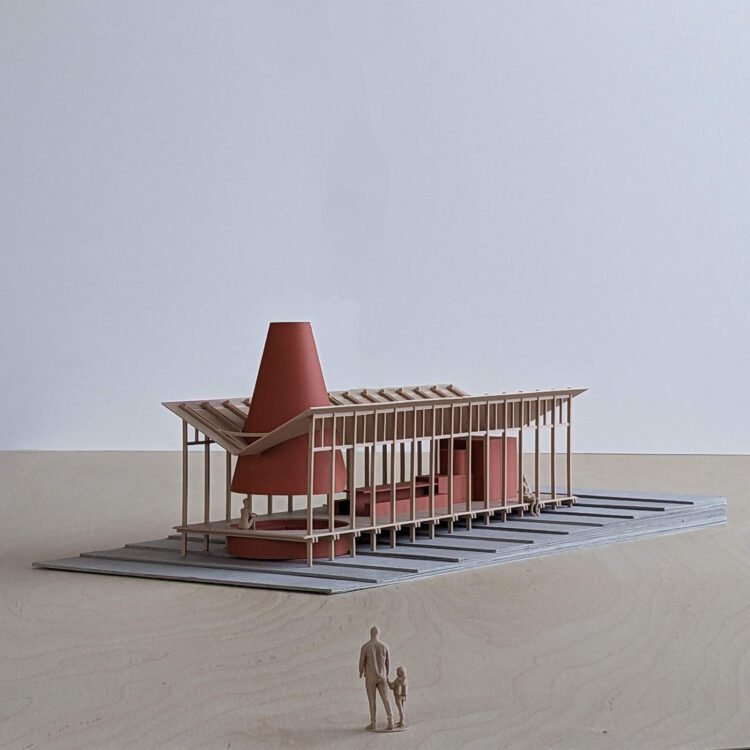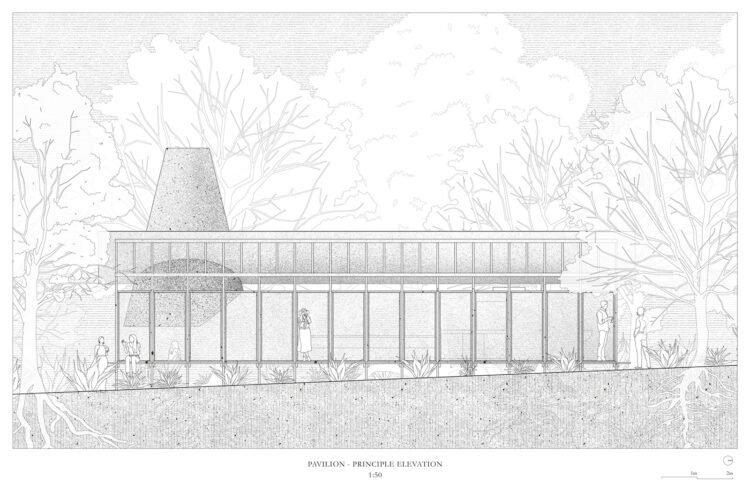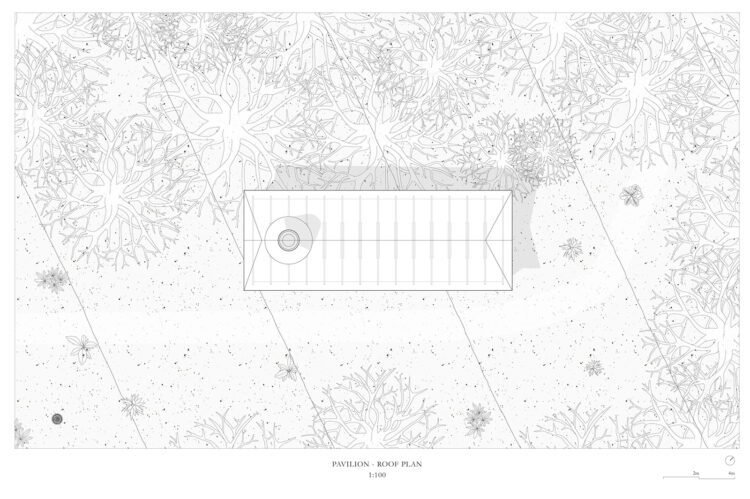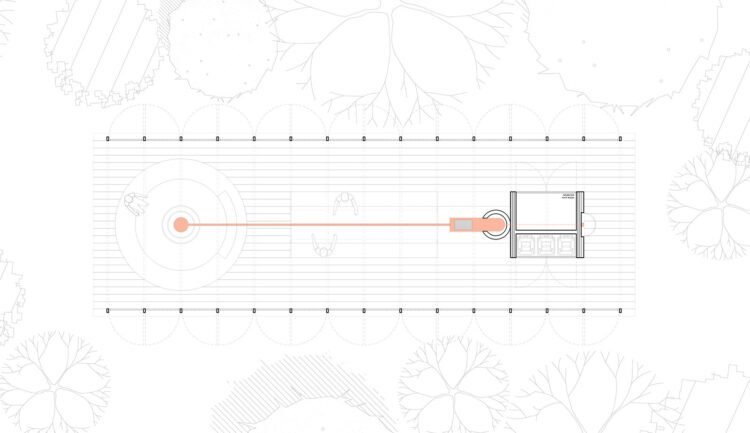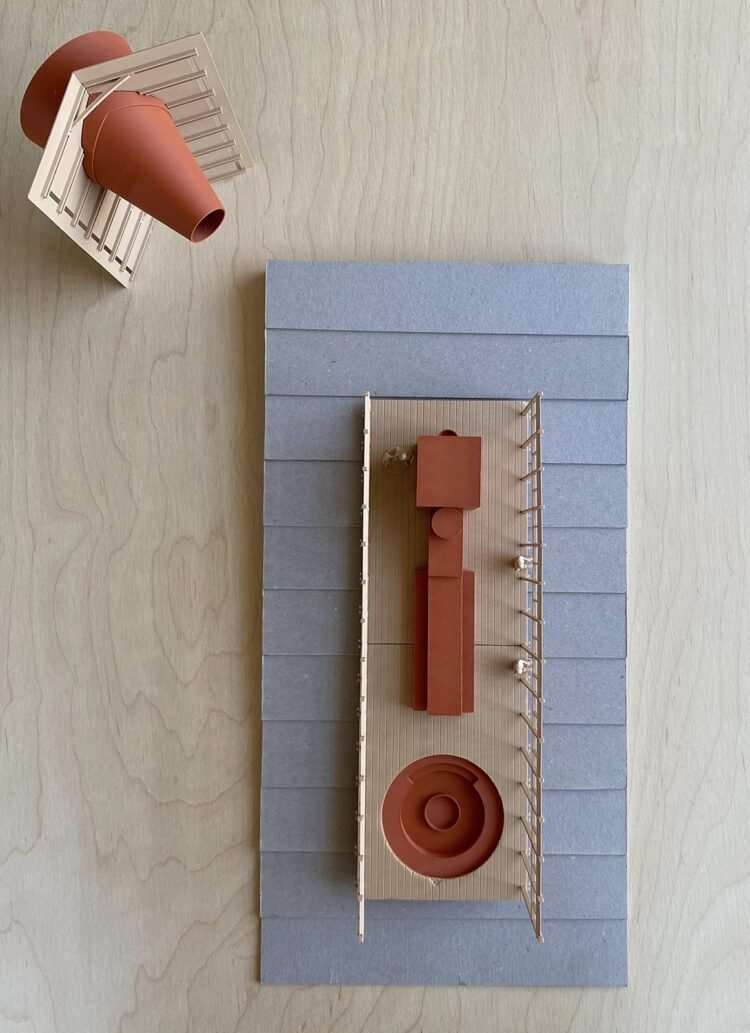The pavilion is a complementary addition to a series of wood cabins that have been proposed on the site.
It is conceived as a vital communal area for all visitors and serves as a space for sharing food, experiences and time.
The linear structure features a series of different sections: A wood-fire oven/barbecue for cooking, a long, heated table for eating and a sunken fire-pit beneath a tall oast/chimney for gathering – all of which are interconnected and heated by the fires on each end.
It consists of a rhythmically repetitive timber structure, an inverted roof that opens up towards the surrounding woodland, and is completed by the towering oast/chimney, while offering optional protection from the elements.
As with the other proposals for this site, the studio worked on a sensible response to the delicate setting of a protected woodland, in an area of outstanding beauty, elevating the building off the ground, and keeping any disturbances to the flora & fauna to a minimum.
With sustainability as a central guiding principle, the choice of materials is consciously focused on locally sourced timber, ecological resources, and a low-tech construction approach.

