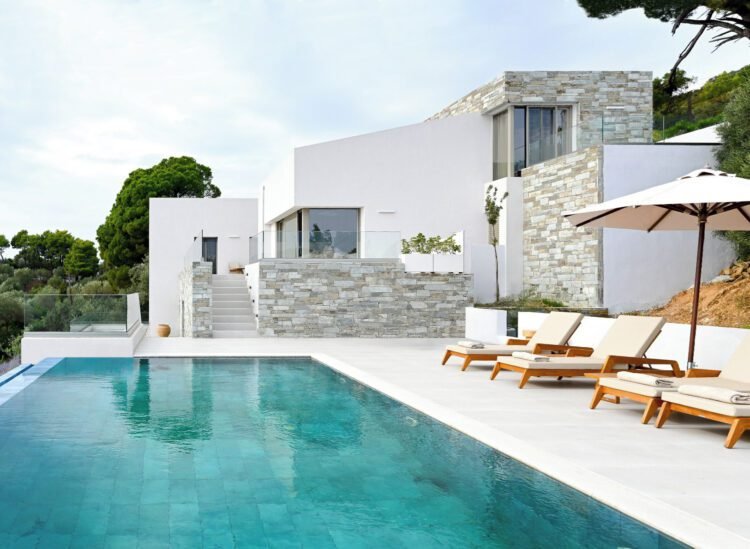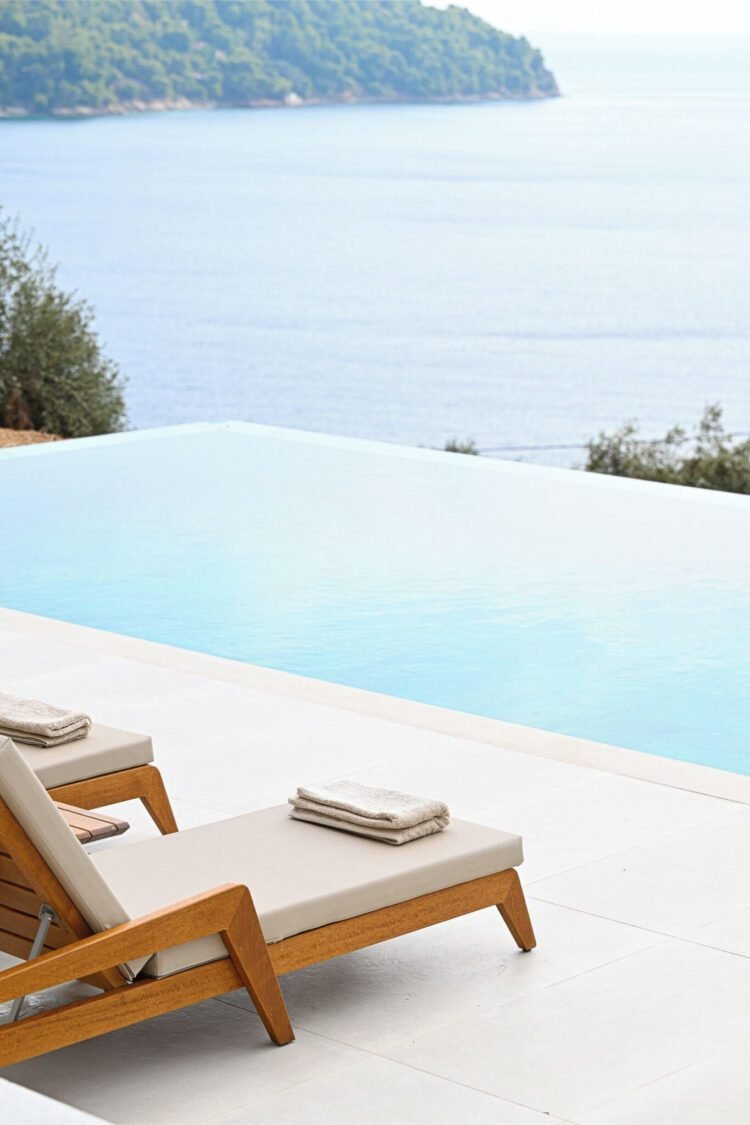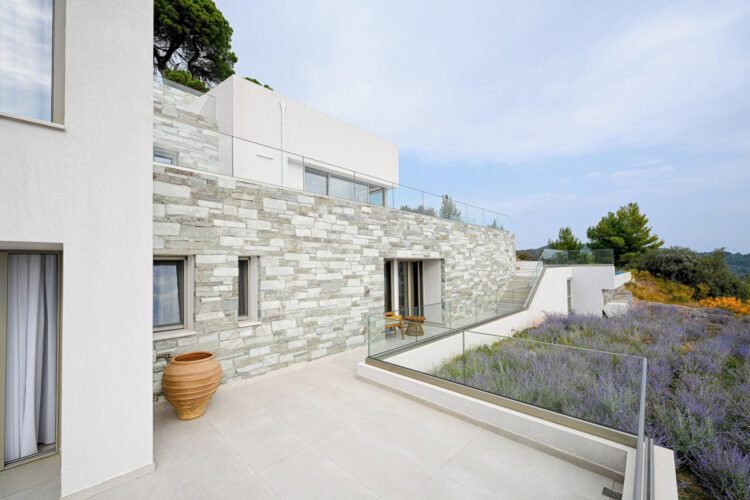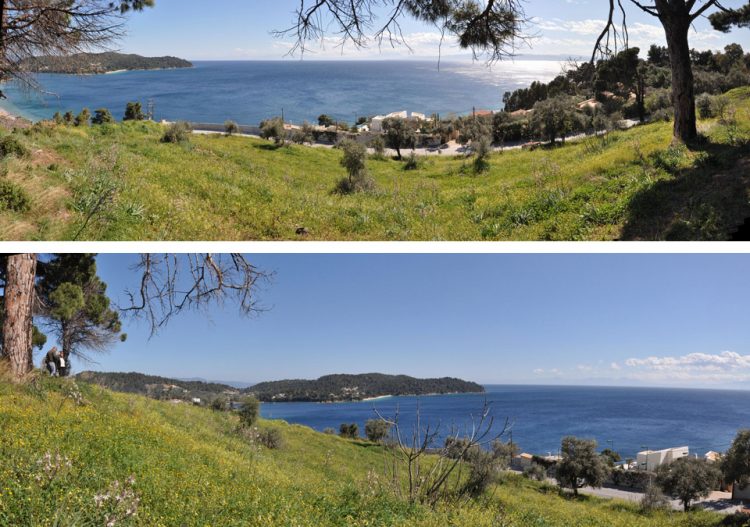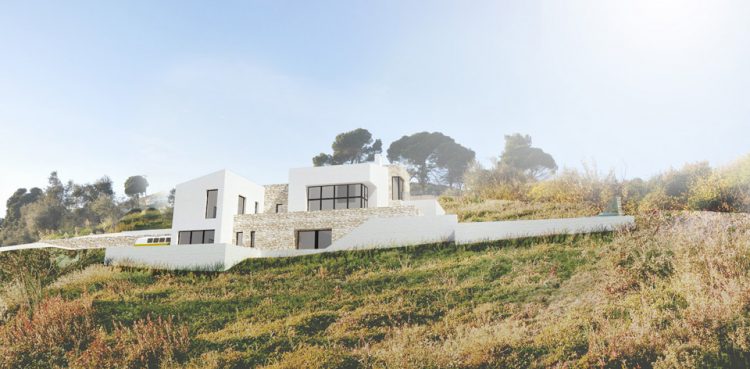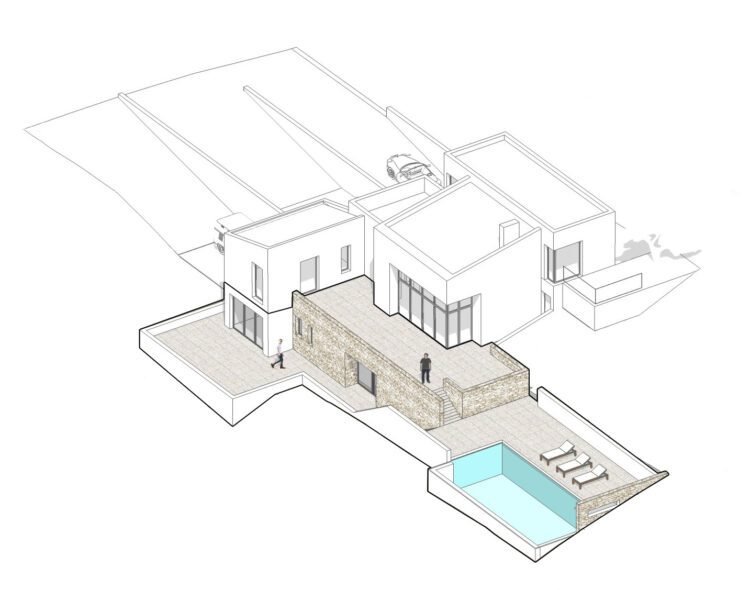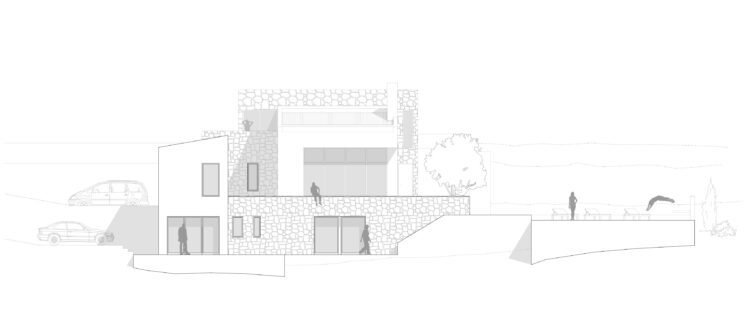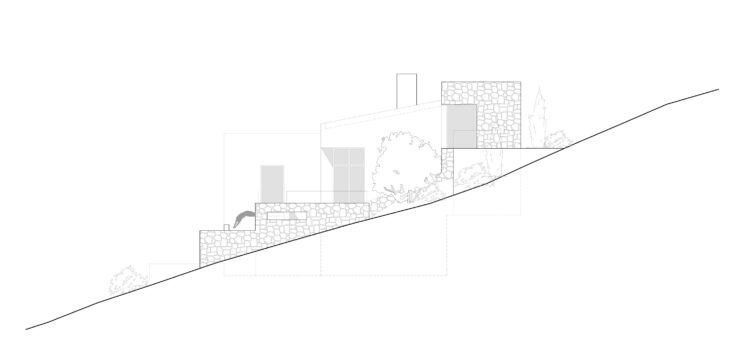With this extraordinary site, the owner came to us with the task to design a building hosting two houses, a large 3-bedroom unit at the top destined for the owner, and a smaller 2-bedroom unit in the lower level for holiday rental during the summer season.
Given the prominence and uniqueness of the location, our goal was to combine the studio’s philosophy of creating modern buildings with clean, pristine forms, while maintaining the airy island character and therefore integrating it harmonically into its surroundings.
The approach aims at maximizing the 240 degree views over the Aegean and the neighbouring beaches by positioning the house in the highest possible part of the triangular shaped plot, while keeping a safe distance from the adjacent road. It is separated into 4 different levels, 2 upper levels for the main house, a shared split level hosting the pool, and the lower level for the smaller house. Finished in traditional white plaster and stonework, the arrangement of volumes deliberately creates a stepped landscape which adapts sensibly to the sloped topography and takes advantage of the roofs as terraces, providing generous exterior spaces and guaranteeing each unit’s independence and privacy.

