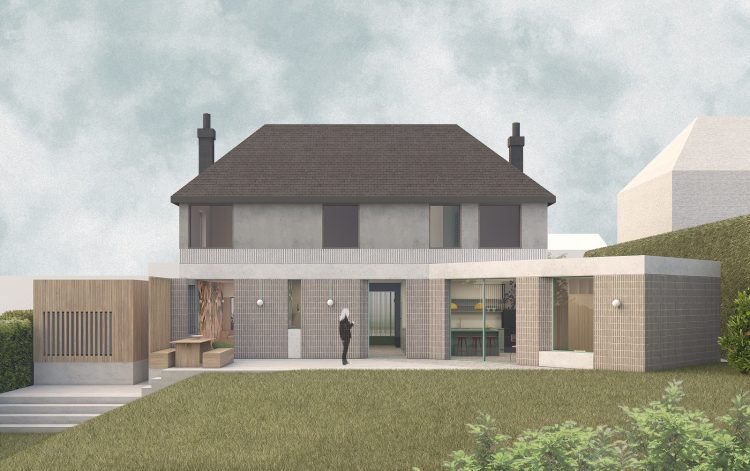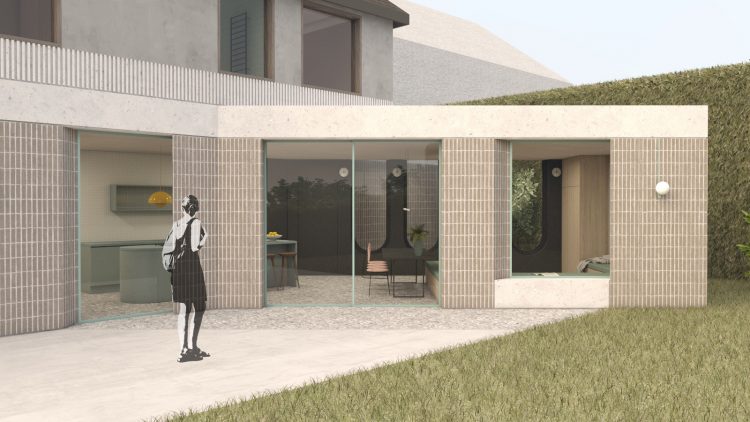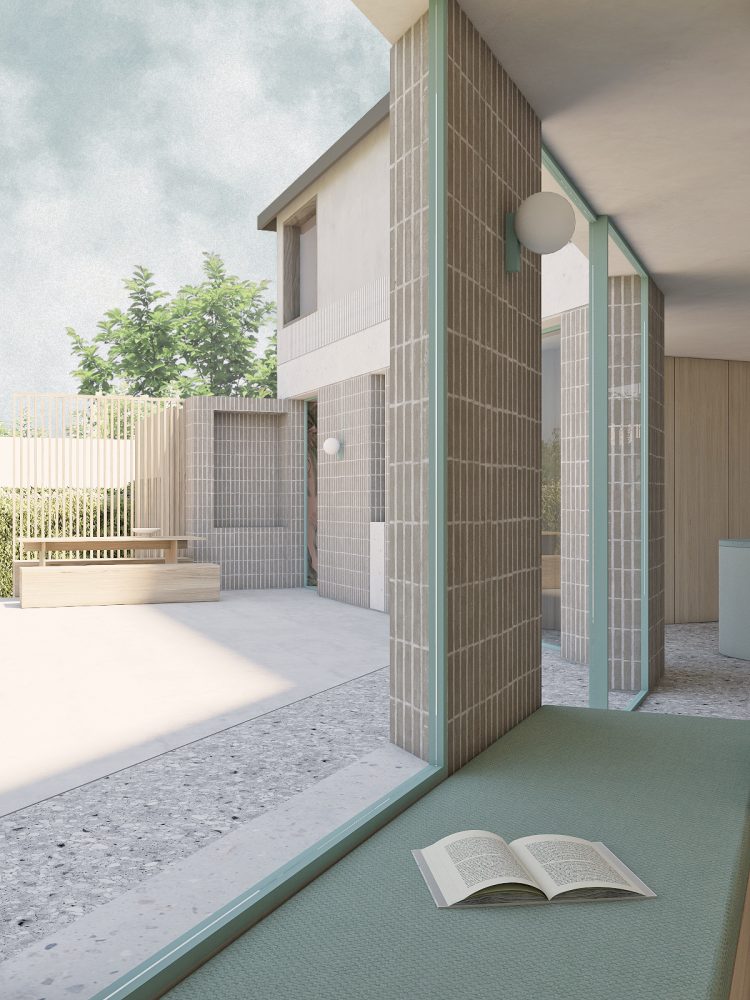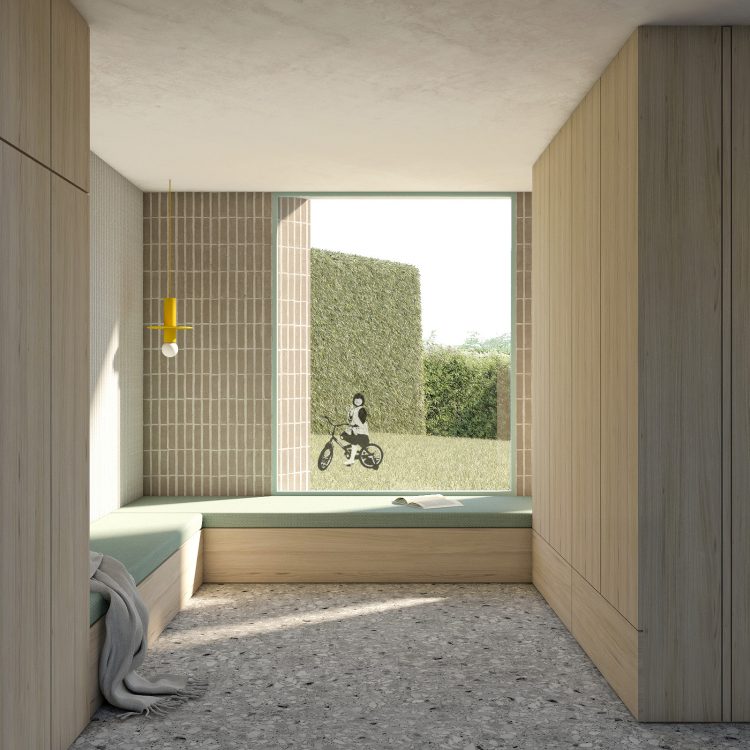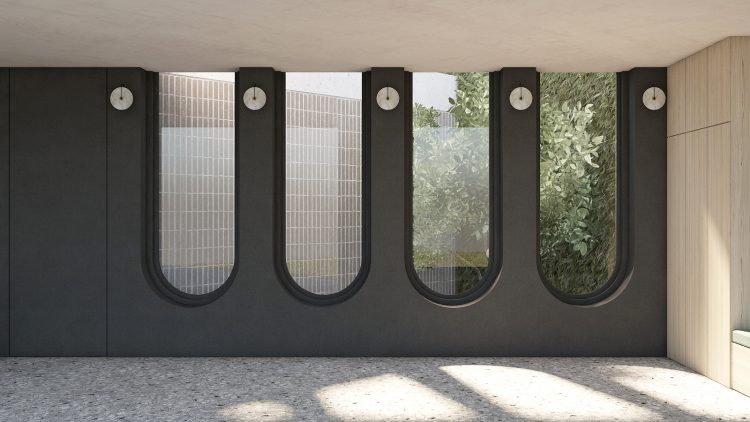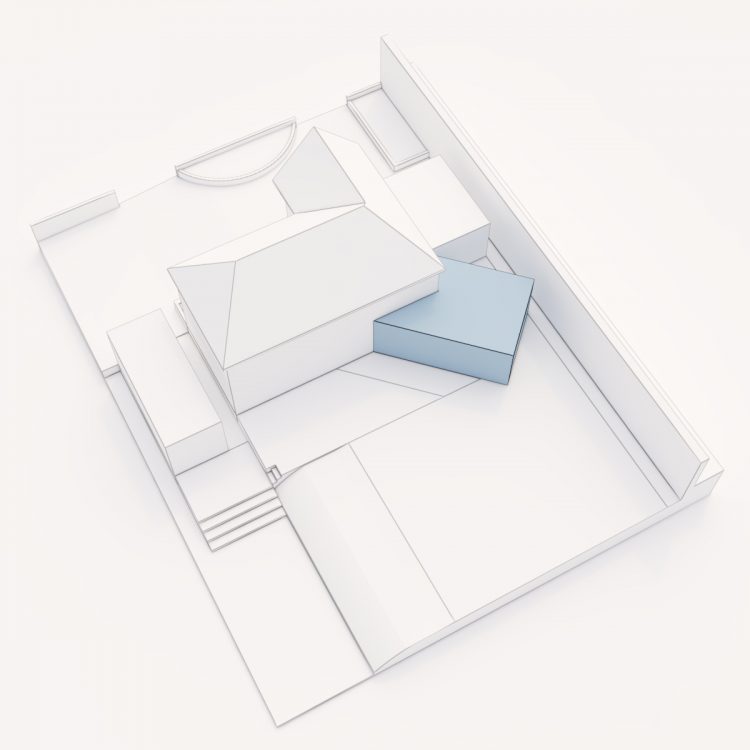The project establishes a diagonally placed rear extension at a 45 degree angle in Billericay, Essex.
The new volume is rotated in order to benefit from beautiful views over the Larch Wood Nature Reserve, and by doing so encloses a south-facing triangular courtyard, which lends light and air to the extension.
The ground floor of the house is partly reconfigured, with the addition of a modern rear extension that aims to provide enough space for a new large kitchen and dining area together with plenty of storage units and seating.
The extension is projected at a 45 degree angle towards to the northeast/southwest to maximize the intake of natural light into the space. By rotating the extension, a small, southwest facing triangular courtyard is created allowing for the afternoon light to enter the space while adding another point of contact with the green garden.
Large openings are positioned in key locations in the space to ensure that long views are enjoyed throughout and sliding doors allow for a seamless connection to the outside.
Brown brick walls have been paird with grey lime plaster and thin, pale green windows, white washed oak joinery and discreet grey terrazzo flooring.

