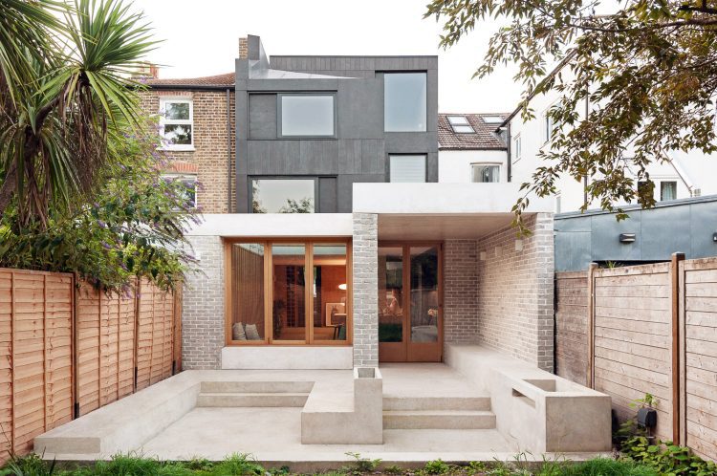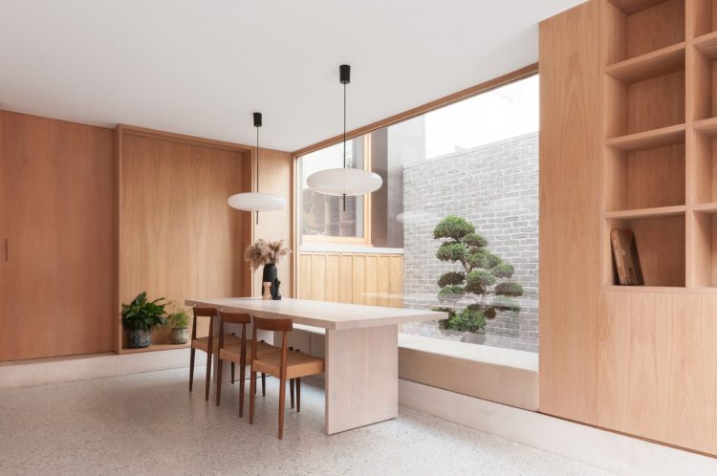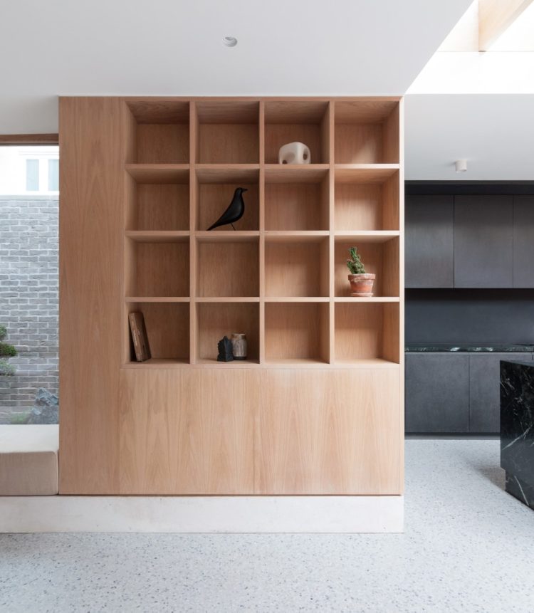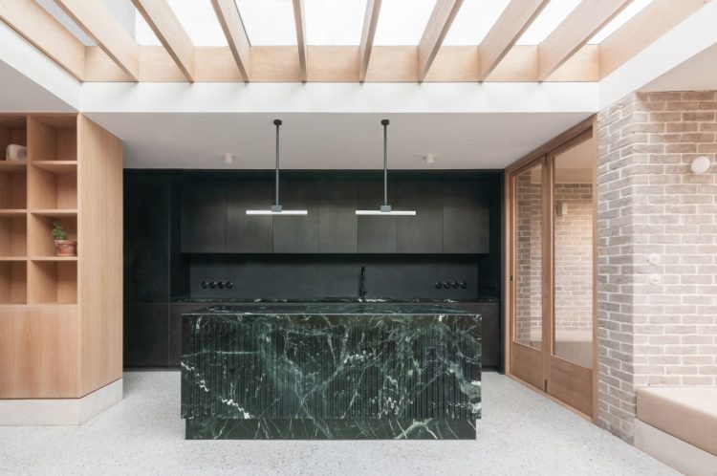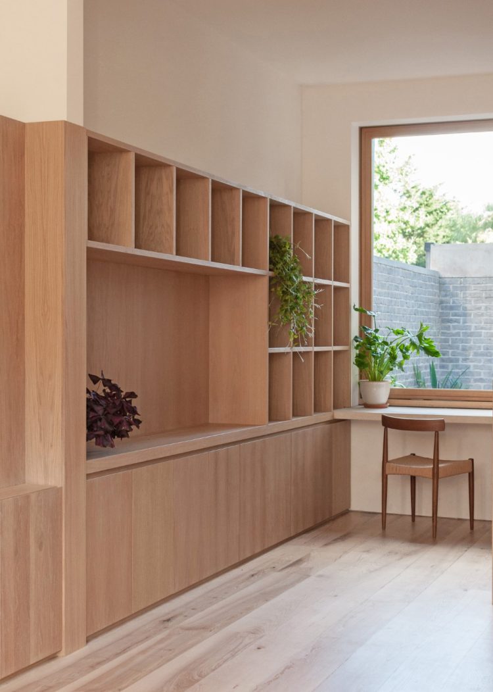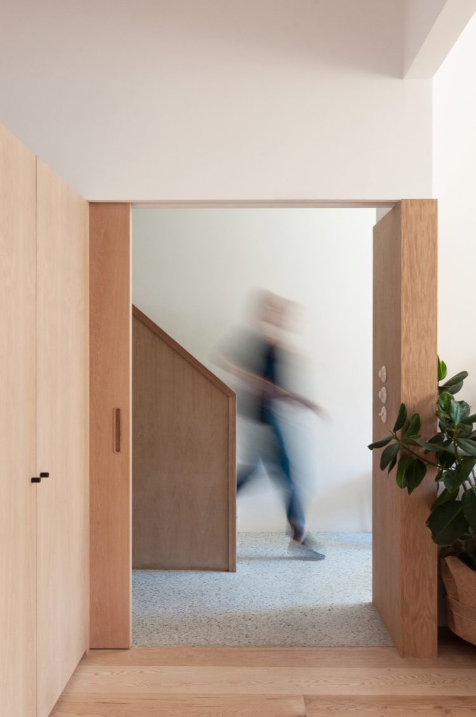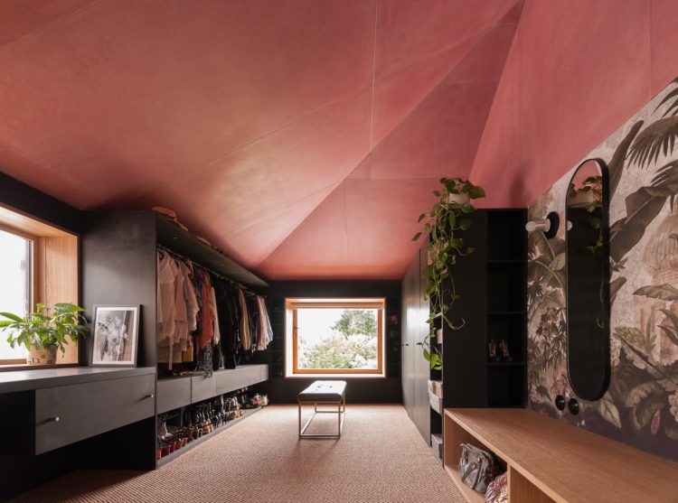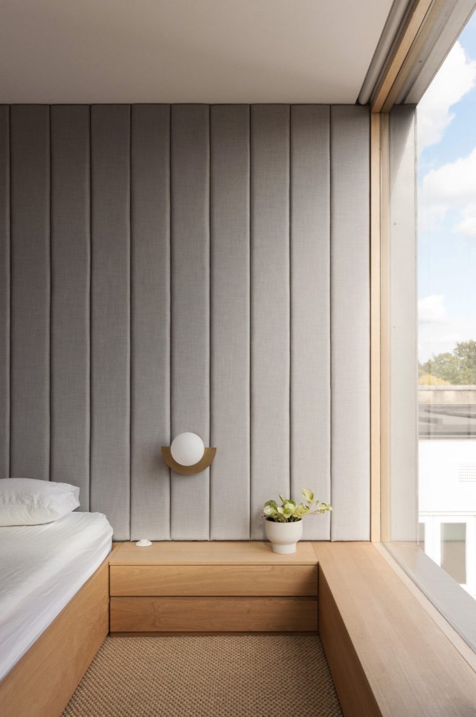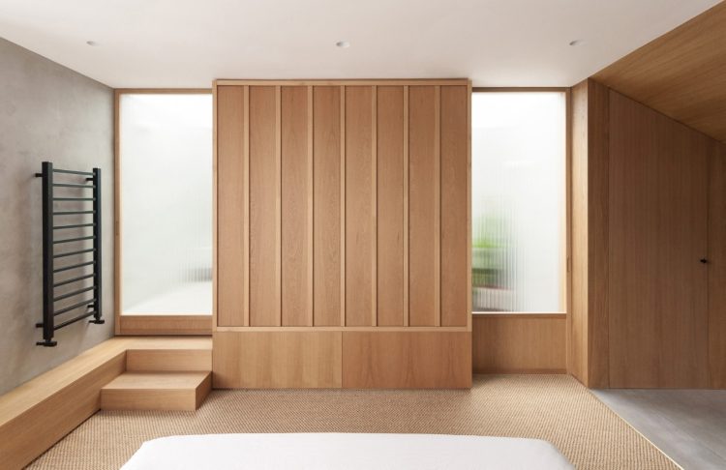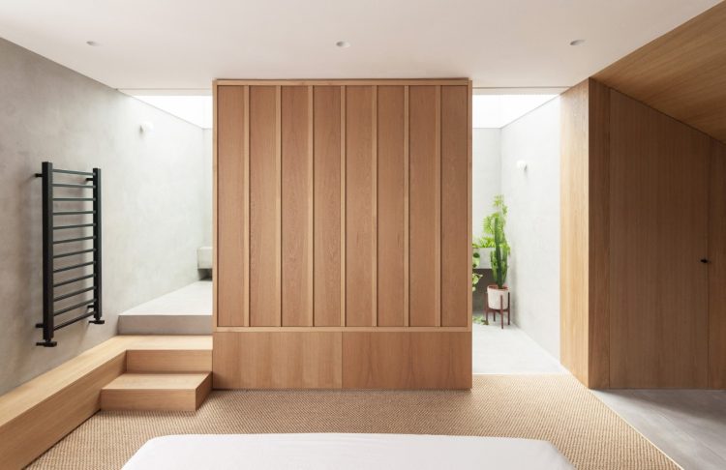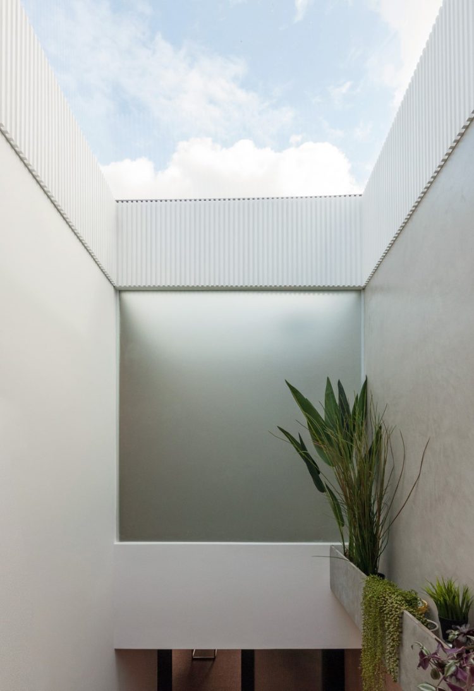Winner – Archello Awards 2024 – Jury
Winner – Archello Awards 2024 – Public vote
Longlisted – Don’t Move Improve Awards 2023
A minimalist 3-storey Victorian Terrace transformation, with a feature courtyard lending light and air to the Ground Floor Level.
The entire property is redesigned and extended, keeping only the building’s bare tectonic skeleton.
The house length created a need for natural light to reach the middle of the floorplan, thus the idea emerged to retain part of the garden as a courtyard placed amongst the functional layout to provide light, vital cross ventilation and visual connection.
The rear part of the house is extended to fit the kitchen, dining, generous circulation space and an upholstered bench for enjoying garden views.
Oak framed doors fold open, inviting the user to experience the internal space as a continuation of the garden.
A covered pergola is formed at the rear and a concrete seating area is sunken below ground.
A new top floor is added, clad in dark cement board matching the rest of the façade.
Stoke Newington, Hackney, London, UK
Completed 2022
Feature on Archello
Feature on Dezeen
Feature on TheGreekFoundation
Feature on Leibal
Feature on Homestratosphere
Feature on Label Magazine
Feature on Yinjispace
Feature on RethinkingTheFuture
Courtyard House – Feature on Gooood
Courtyard House – Feature on BuildIt

