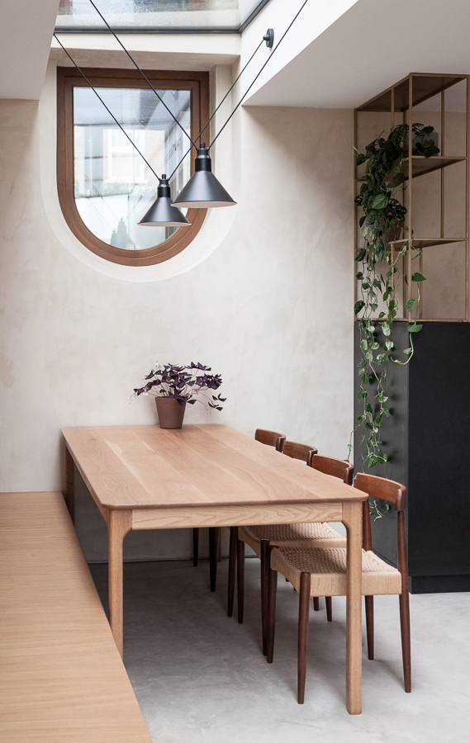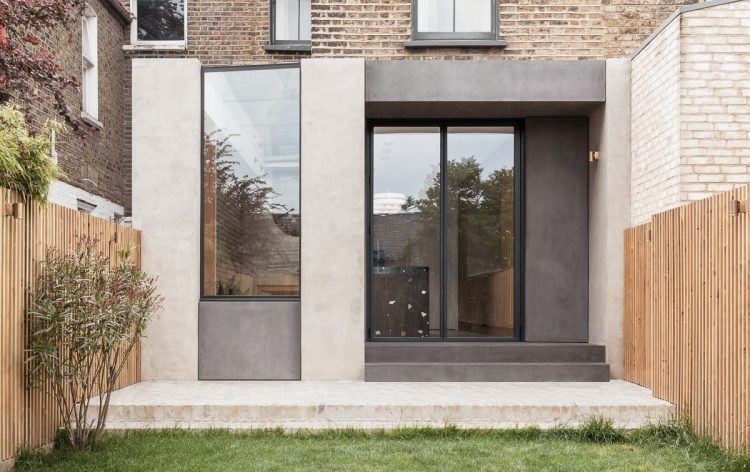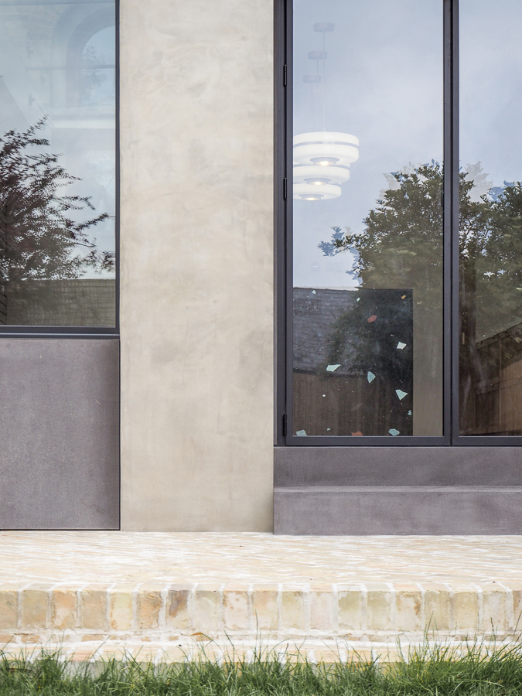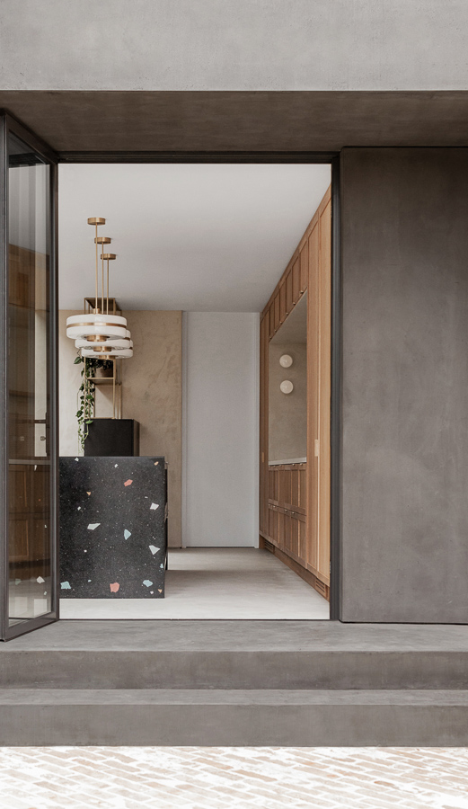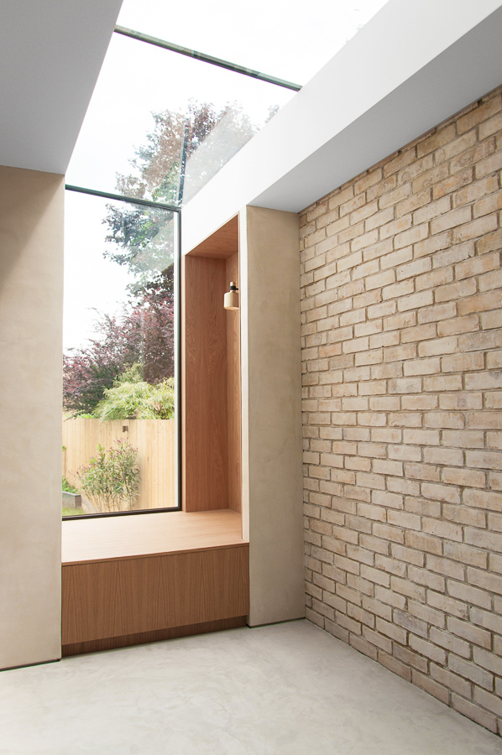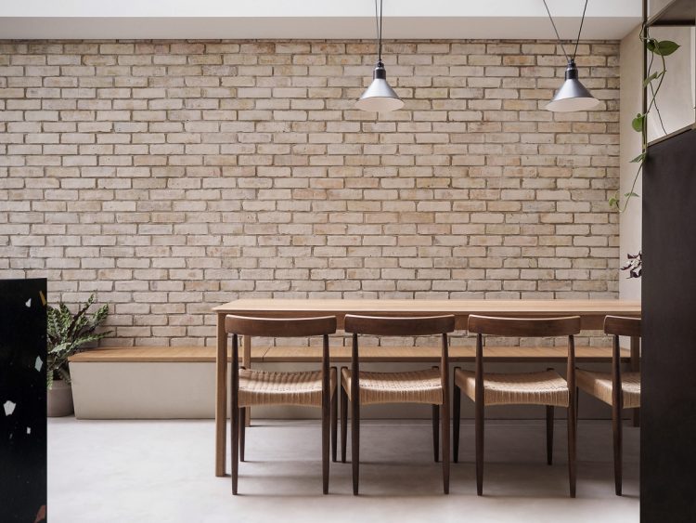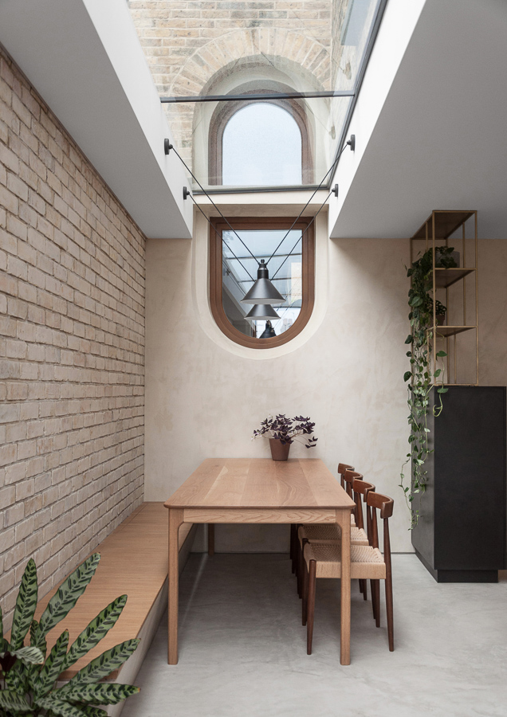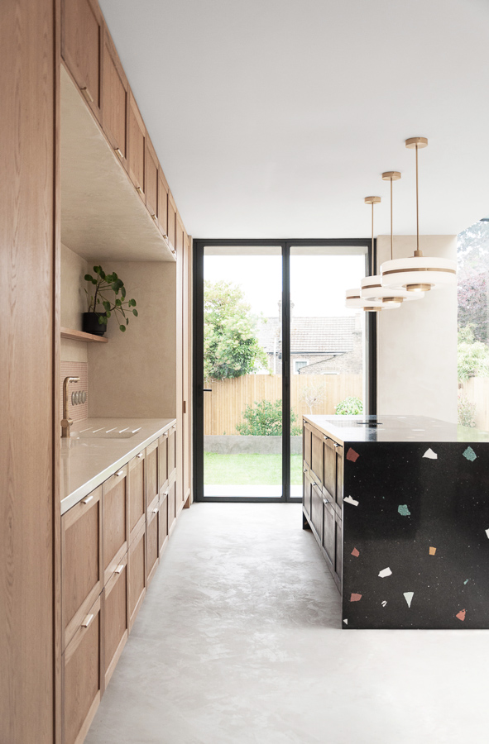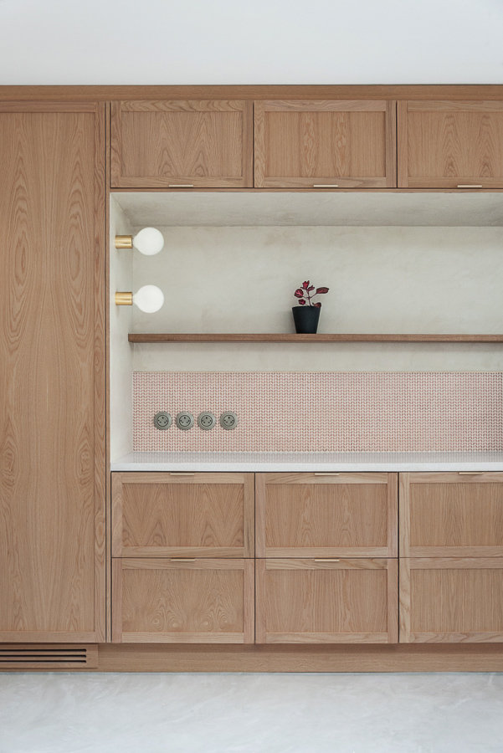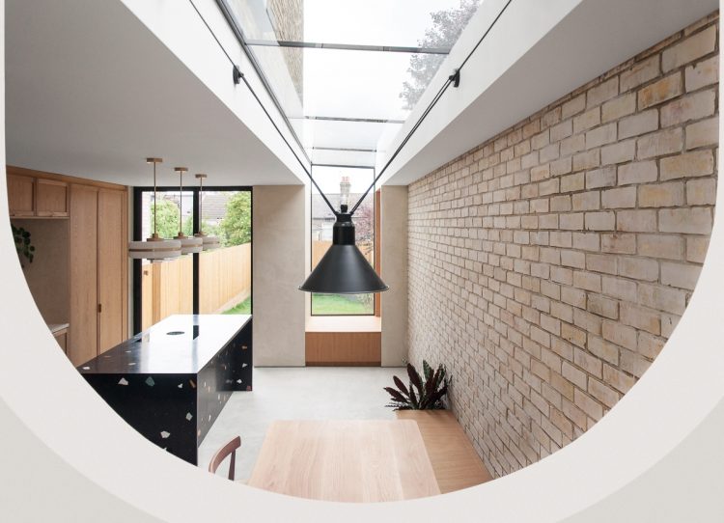Shortlisted – Hackney Design Awards 2020
Nominated – Archdaily Building of the Year Awards 2021
Longlisted – Don’t Move Improve Awards 2021
Our studio was asked to rethink the rear part of their Victorian property, where the kitchen was located, and produce a large space that fits a variety of everyday activities, while keeping a connection to the front living area of the house.
That connection proved to be the biggest challenge of the project, as we dealt with a seven step drop of levels between the living and kitchen areas while figuring ways of concealing a maze of plumbing pipes that surrounded the existing rear facade.
The design solution took the form of an elongated capsule window with a stepped cill outlining its shape and hiding the building’s functional elements in its void. A large skylight cuts the capsule window in half and establishes a connection to the living area through the bottom half and cross ventilation of the space through the top. The generous glazed strip continues along the entire space bringing in ample natural light and wraps around the facade, creating a cosy daybed with tall uninterrupted views of the garden. The kitchen, dining and daybed areas are all given a separate unforced presence inside the new space, taking into consideration their usability and the various functions of family life.
A minimal facade with brutalist influences features vertical polished plaster pillars connected with black concrete panels and a pale brick floor stepping down towards the garden. The capsule window also reflects in its shape those brutalist tendencies, but the stained oak timber of its frame reveals a softer approach of the design. Elements of the facade such as the pale bricks and the grey polished plaster are brought inside and are paired with warm oak carpentry, sand coloured plaster and brass in a deliberate attempt to have the interior represent a more private version of the same architecture.
Black volumes such as the bespoke terrazzo kitchen island and the dining unit, together with the white ceiling throughout the space are designed to provide the necessary contrast against the palette of natural materiality and therefore intensify the experience of raw, handmade surfaces. The result is a bright, spacious and unique addition to a traditional property that connects the space to its landscape and celebrates the craftsmanship of its materiality.
Lower Clapton, London, UK
2020
Completed
Glyn House – Feature on Dyke & Dean
Glyn House – Article on Dezeen
Glyn House – Feature on Venustas
Glyn House – Feature on Archdaily
Glyn House – Feature on Dwell
Glyn House – Feature on Homesnapshots
Glyn House – Feature on Architizer
Glyn House – Feature on Archinect
Glyn House – Feature on Dezeen

