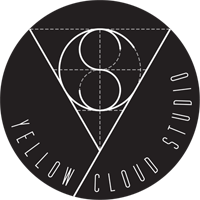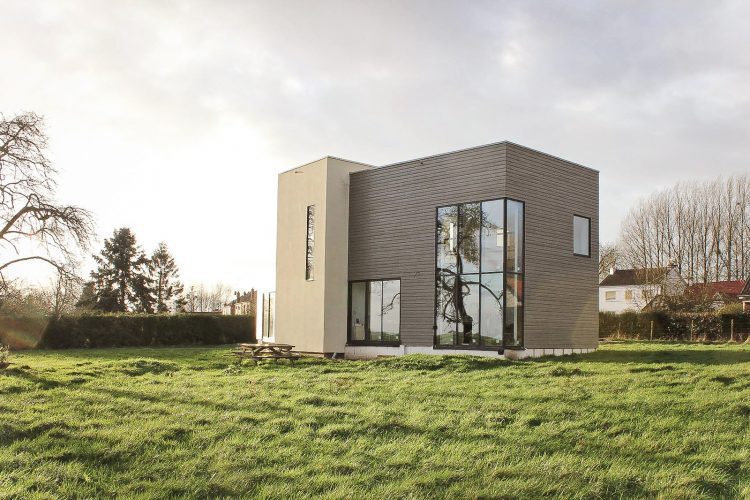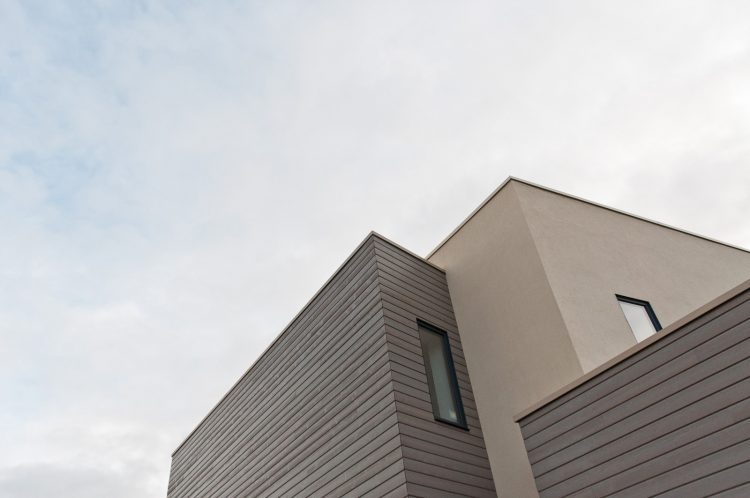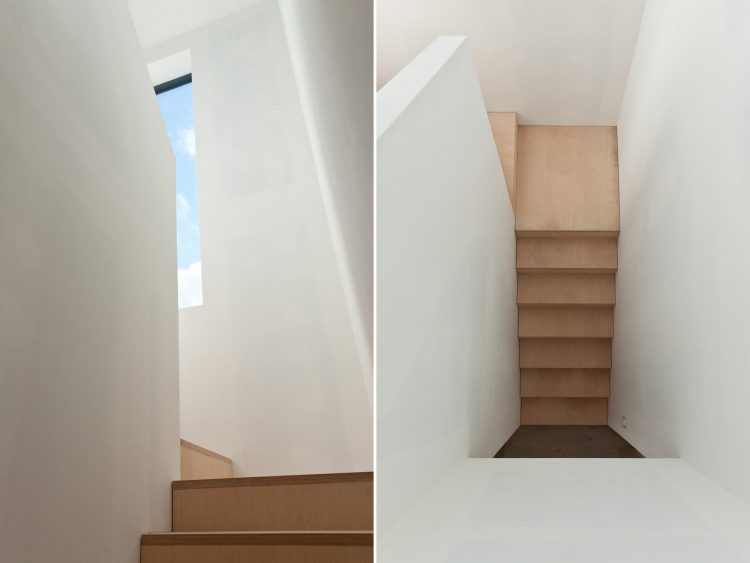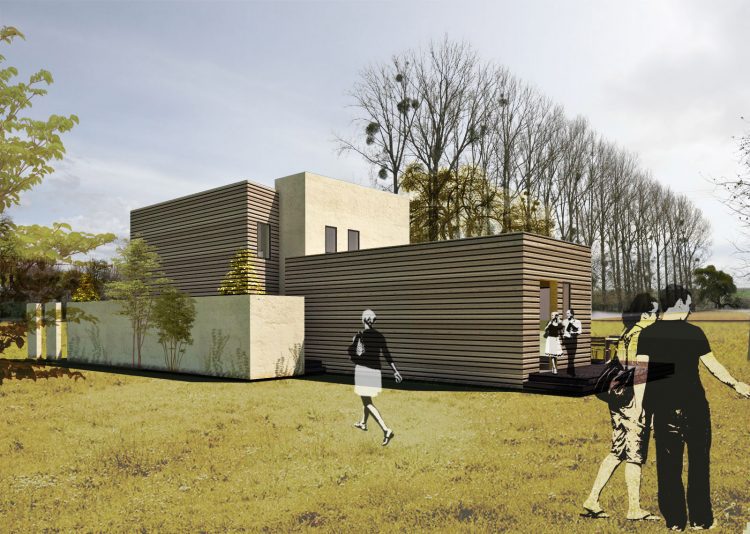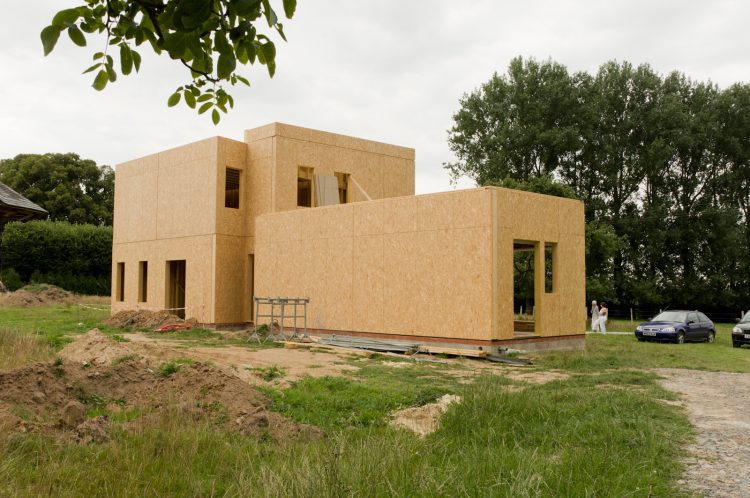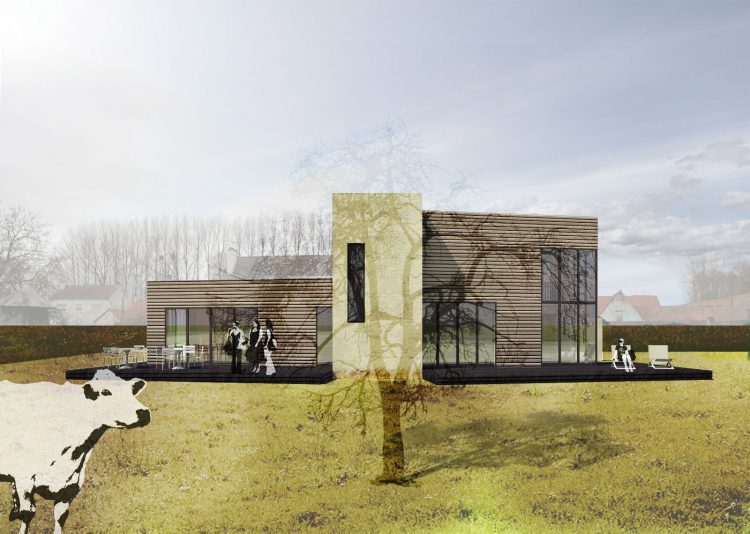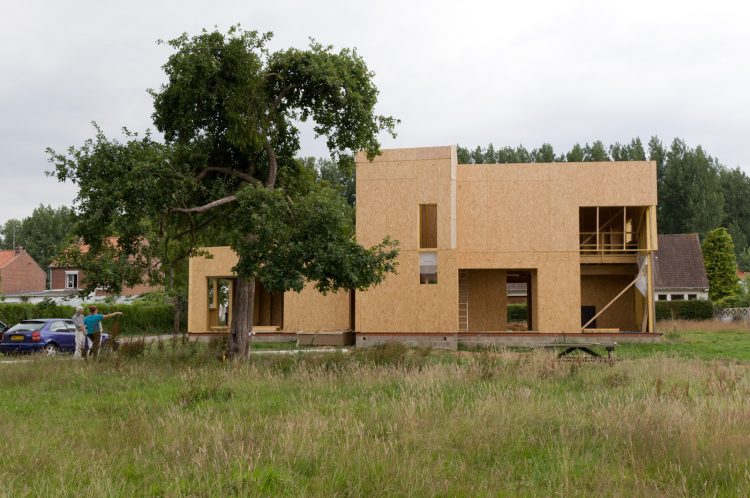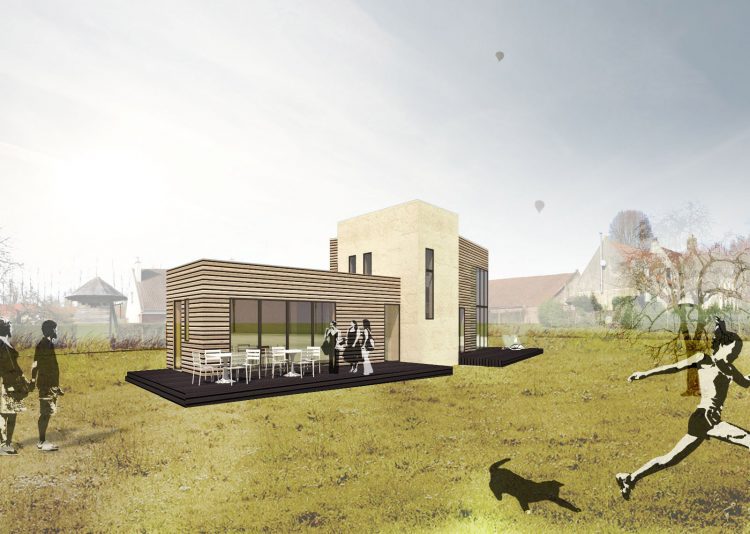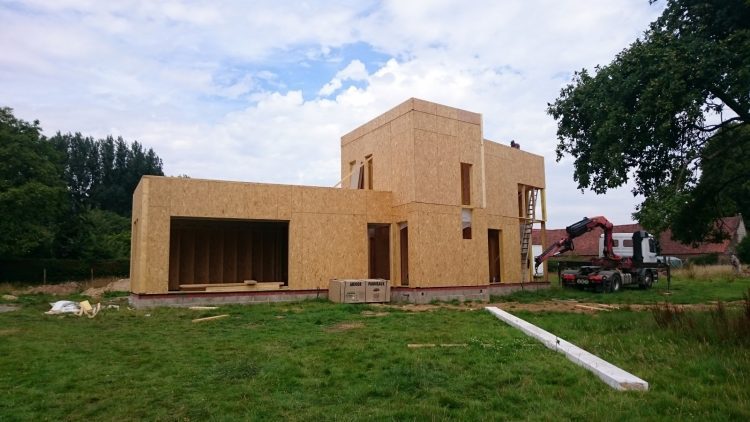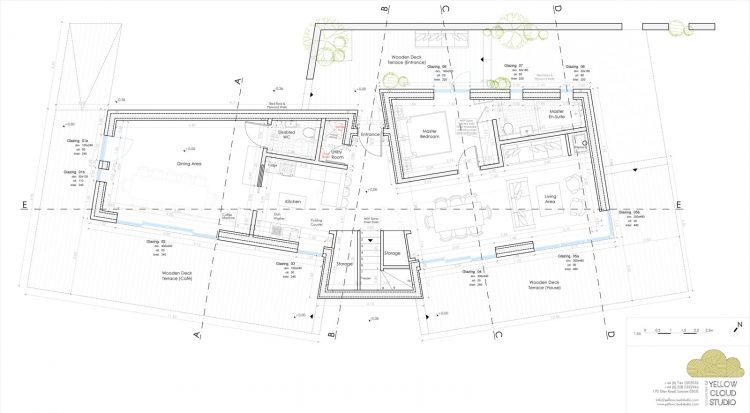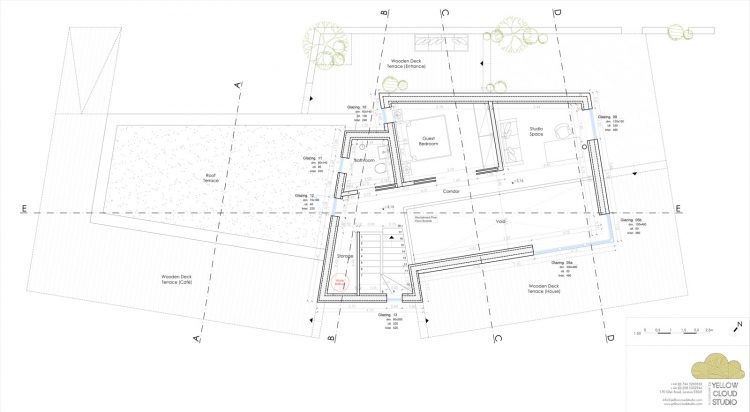Our client decided to leave London and relocate to the beautiful rural Northern France, so we were commissioned to design this new-build low energy house in a sleepy but picturesque french village. The brief included a two bedroom house utilising the views of the plot together with a small café.
Separating the public from the main house was our main challenge, concerning entrance spaces, windows and surrounding landscape. Volumes are placed in a strategic manner to block the large private openings, the entrance is set in and an external wall is forming a private courtyard at the back of the house, hiding all openings from the arrival point of the business customers. For economy our proposal combines the café and house into the same building, and by sharing the kitchen in a discreet and non-intrusive way, the privacy of the owner’s personal space is being guaranteed.
Our approach was to ensure the panoramic views towards the landscape are kept uninterrupted both for the living area of the house and the business side. Consequently, a slight rotation was applied to the volumes, leaving the tree out of the frame and creating a blind spot behind which it will disappear while moving from one space to the other. That rotation forms the central volume of the building into a triangular shape for access and circulation spaces, while the living areas can quietly enjoy the spectacular views.
The client enjoys optimal temperatures through-out the year at a minimal cost, given the design and technology of the build. The entire house and café can be heated with ease with just a small wood stove.
The strategies in terms of sustainability and energy efficiency were largely those of a Passivhouse: Optimal orientation towards south for maximum solar gains in winter, super-insulation for both the timber-frame and the large glazing elements. Additionally a sophisticated air exchange system channels fresh air through 50m long earth-tubes, and an air heat pump provides all the necessary hot water, while sufficient openings ensure an effective cross-ventilation for the summer months. Finally rain is collected and stored in two ponds, providing for valuable irrigation water.
Even though Passivhaus certification wasn’t sought, all measurements have indicated that the house performs highly and would receive official approval.
