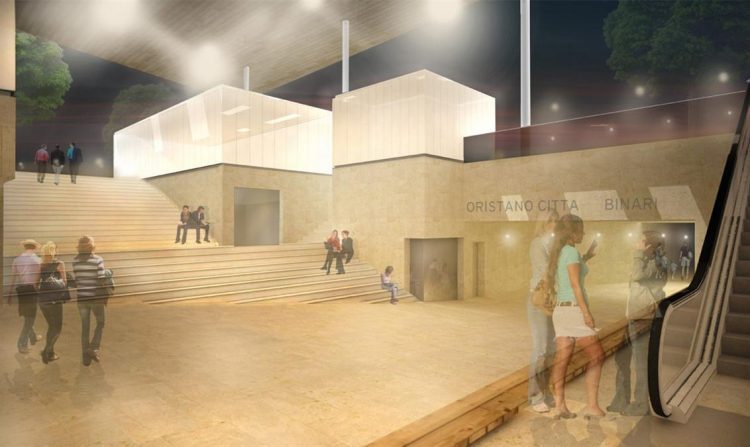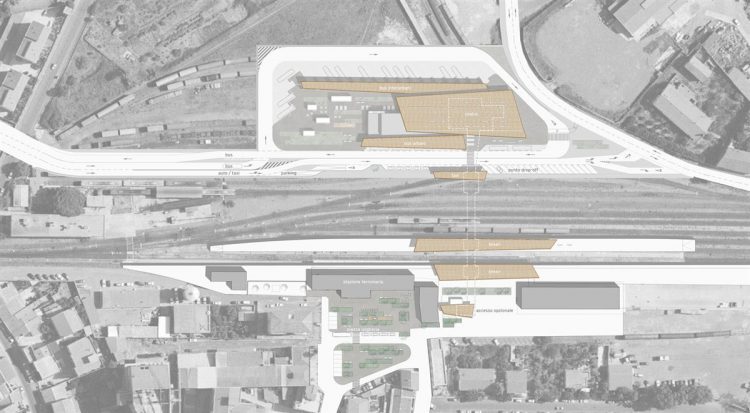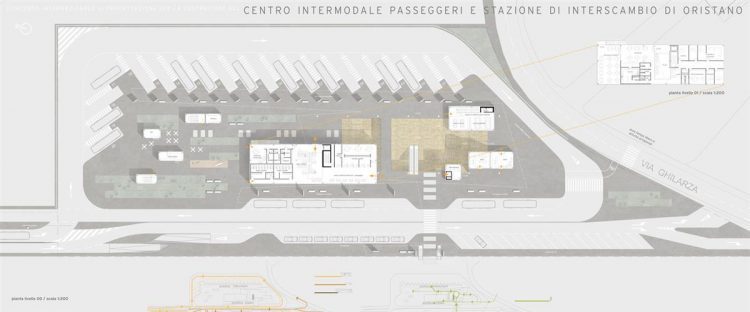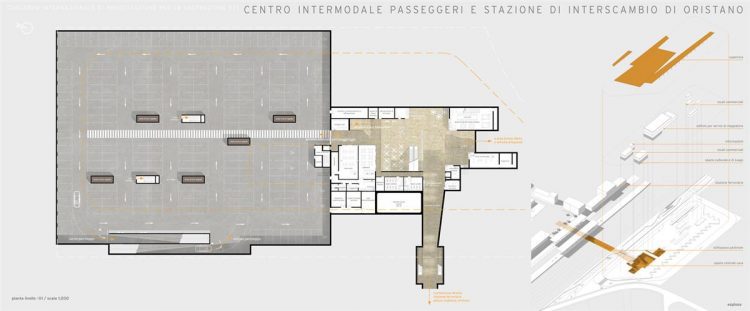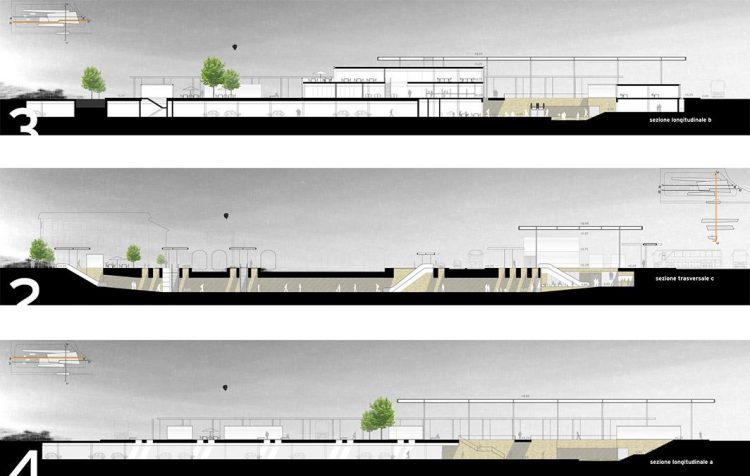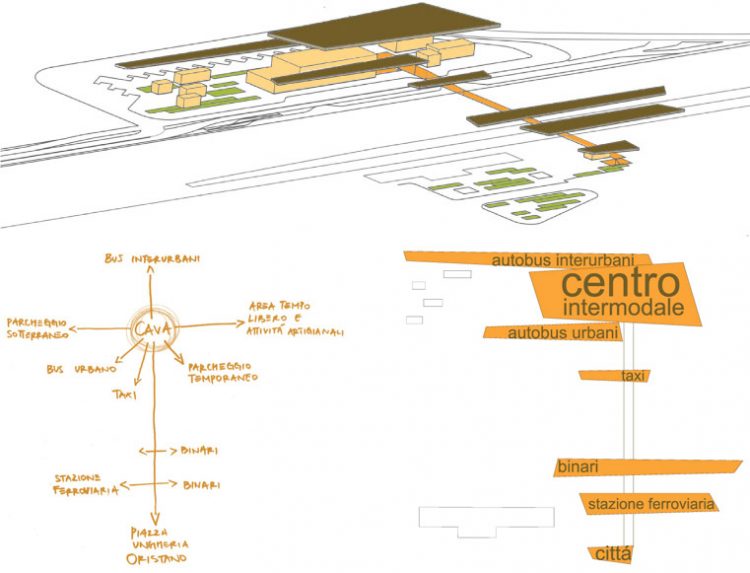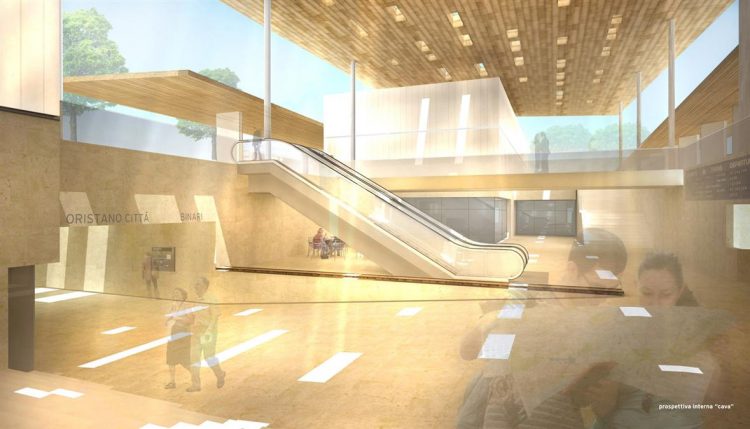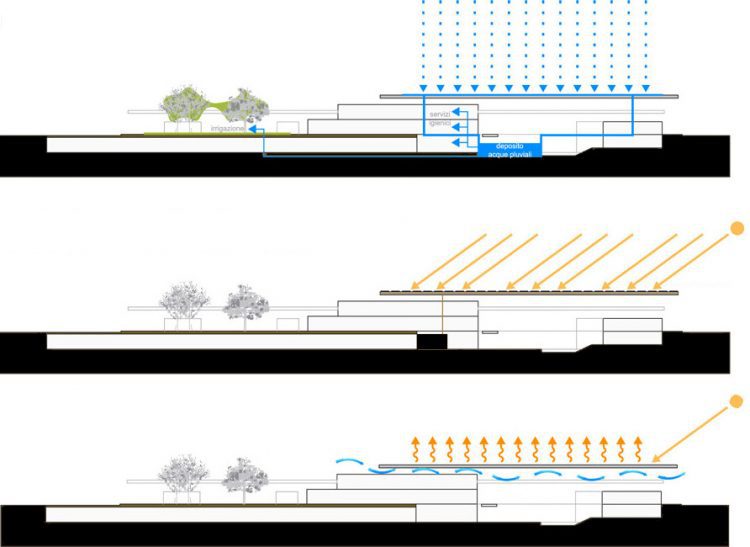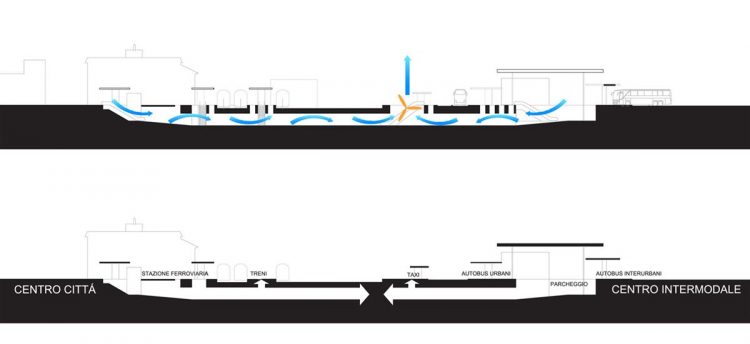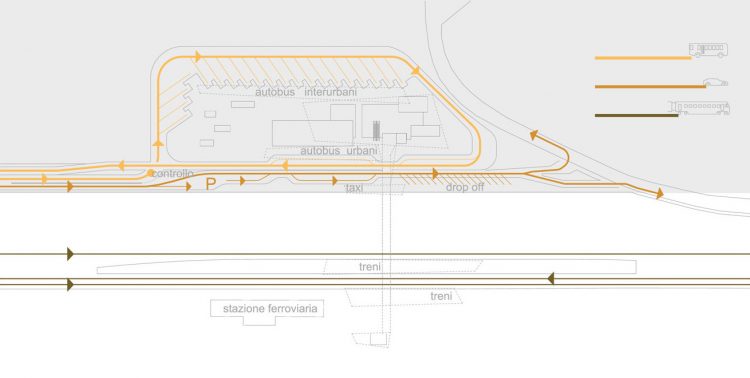International Competition. 2nd prize
Scope of the competition was to design a brand-new inter-modal station just outside the city of Oristano, in order to effectively combine the existing train station with a new urban and inter-urban bus terminal and noticeably improving the commuters and passengers daily travelling experience.
The project area is parallel to the existing railway station and the tracks. Our proposal places new functional areas, buildings, bus stops and taxi ranks in bands parallel to the existing functions. An underground path connects all bands, departing from a grand central space, the quarry-meeting place for users.
The different functions are located in 4 main volumes located around the quarry, which binds them. The main volume of the larger hosting services is dedicated to the traveler. The other volumes have cultural functions, commercial and information center. All of these activities are fully ‘pedestrian-friendly. The different volumes are used to distinguish the various activities and make them autonomous, recognizable and also evidenced by ideograms on the outside walls.
The quarry is the central space with vertical and horizontal connections, empty and flexibly open but at the same time weather safe. The flow of movement is emphasized through stairs, walkways, cantilevers, inclined planes, escalators. It is not only a place of crossings, but also becomes a gathering place. A café guarantees relaxation and one can even organize small cultural events such as concerts or exhibitions in the generous amphitheatrical quarry.
The project incorporates different sustainability strategies such as the reuse of rainwater, solar panels for energy harvesting, maximum use of natural light and cross ventilation. Furthermore, it has taken into consideration the use of local materials like local ceramics and stone of the island.

