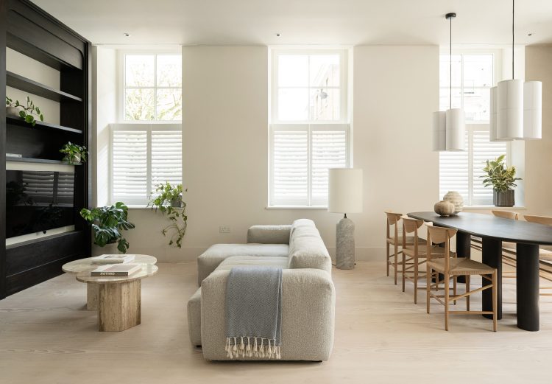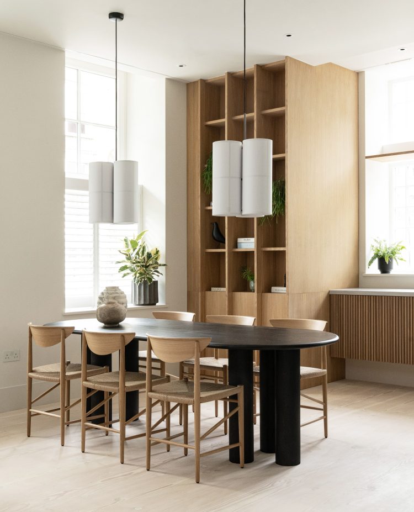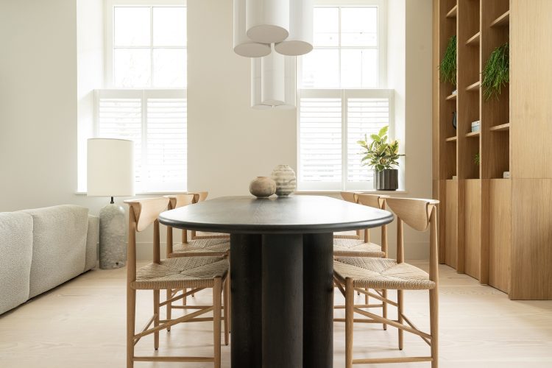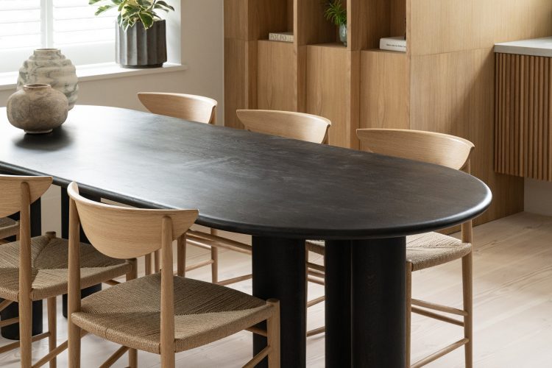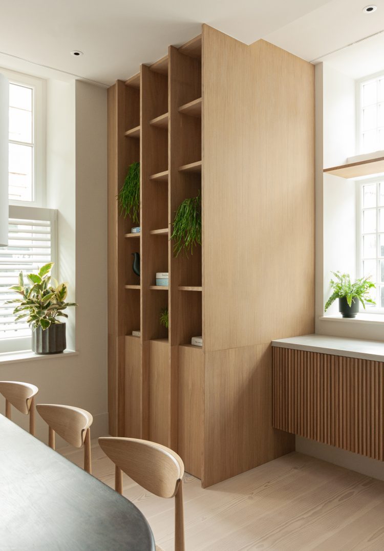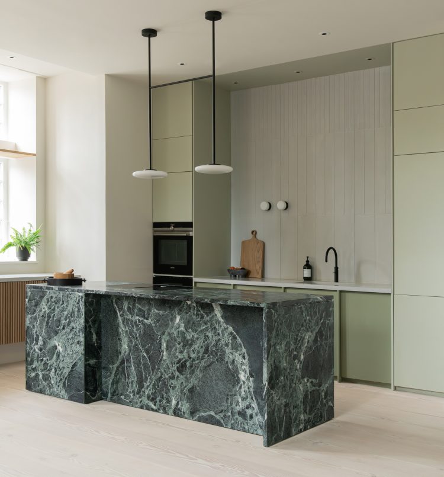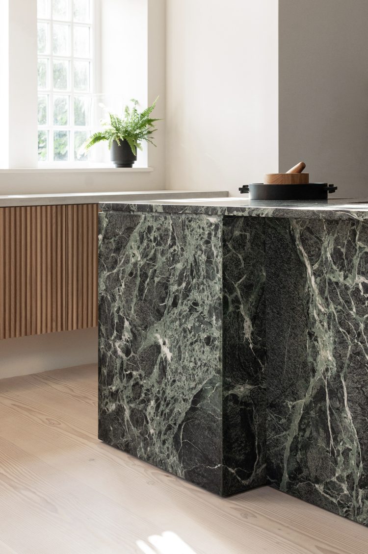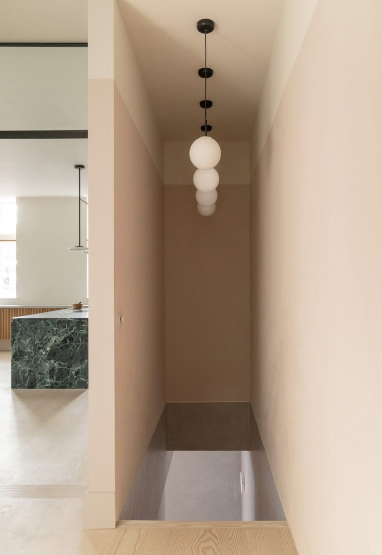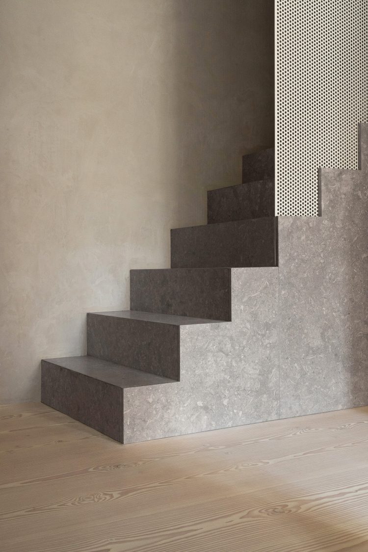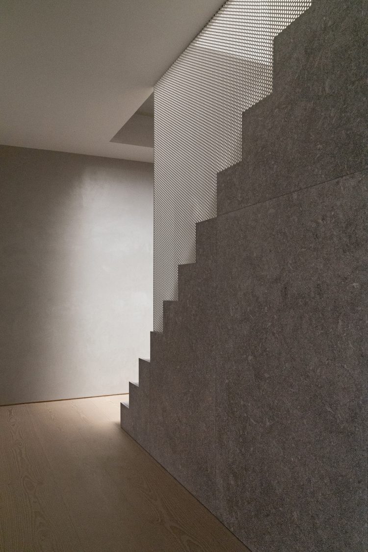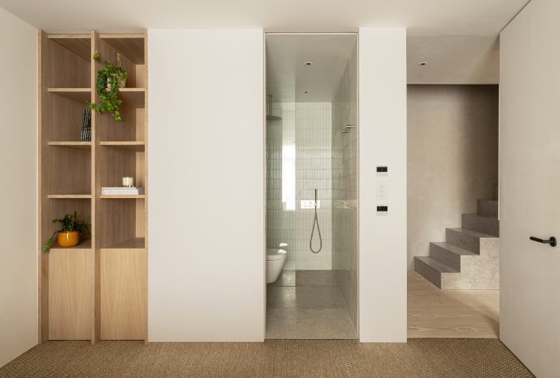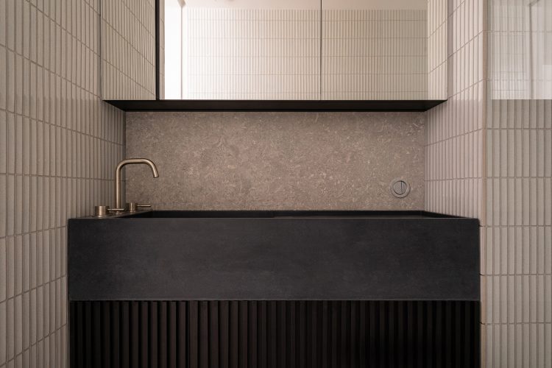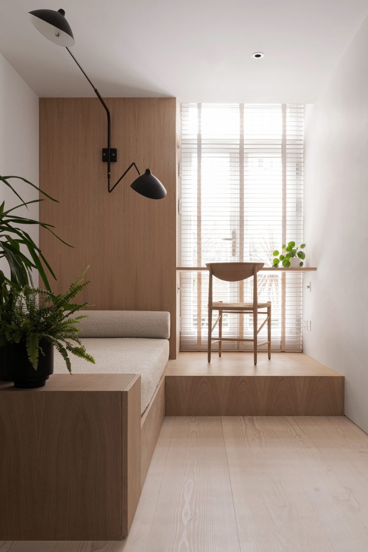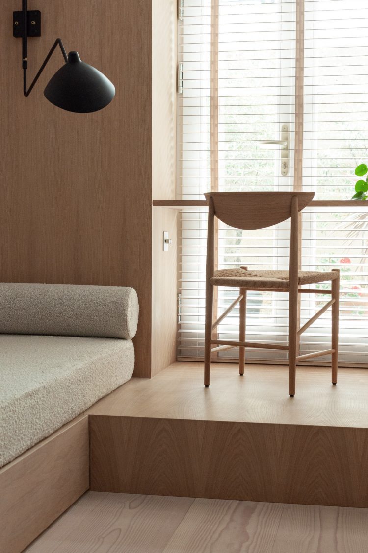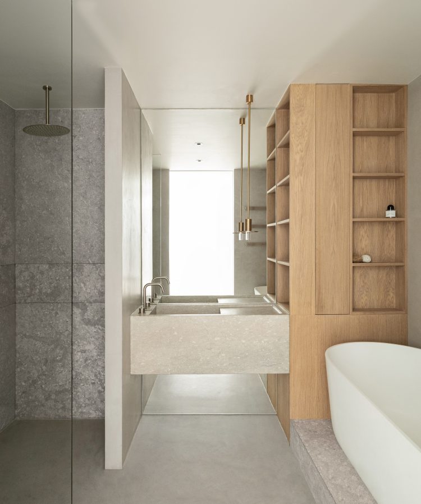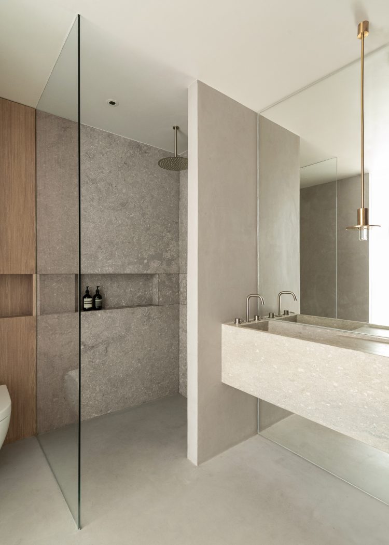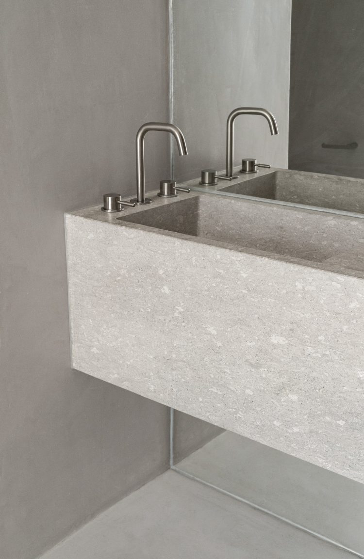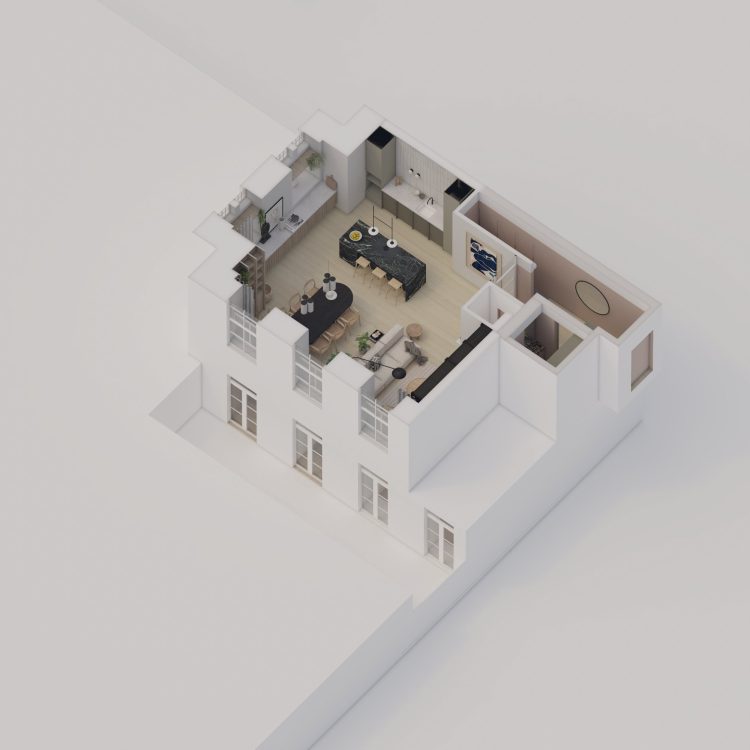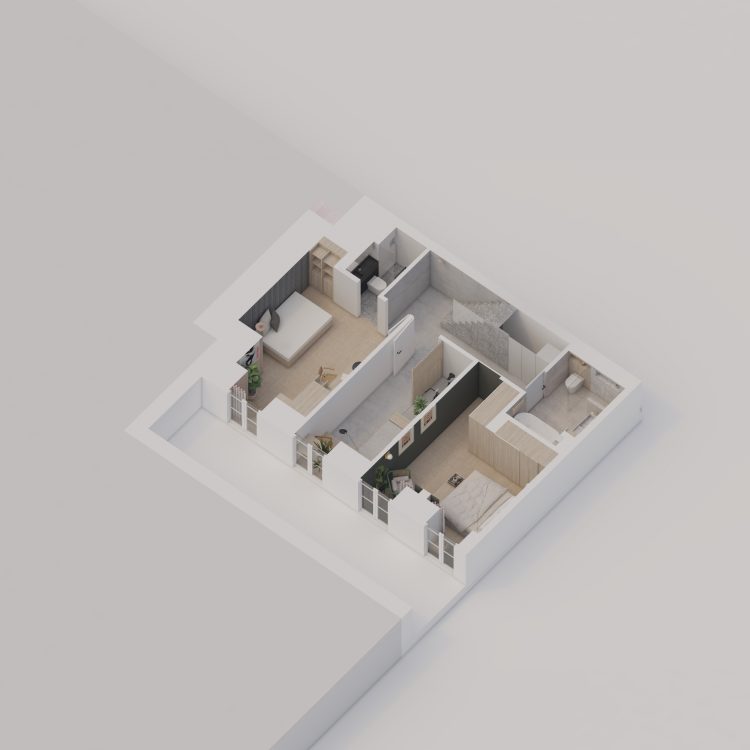Located inside the recently refurbished old Grade II listed Queen Elizabeth Hospital for Children in Hackney, London, the project is a two storey flat that has been completely reinvented, from its external building fabric and floor slab being upgraded in terms of thermal performance to its bespoke interior and decoration.
True to the studio ethos, the Goldsmiths apartment renovation combines design principles and aesthetics that showcase a belief in the use of natural materials, a muted colour palette with prominent accents and a focus on tactile, timeless qualities.
On the ground floor, a playful earthy pink tonality introduces you to the space and gets picked up in the Douglas fir flooring that runs throughout. Black accents bring contrast to the scheme and are repeated in various large and small elements in the open plan space of the kitchen, dining and living. A series of tall windows give order and symmetry to the space and bespoke oak units provide the warm backdrop to the white bright palette. The kitchen island is a monolithic element that imposes its presence in the space, with the dark green marble meticulously selected for its striking vein pattern. The kitchen units follow the tonal introduction of the marble in a softer, muted manner and ensure the cooking area is read by the user as a separate space within the open plan room. The tonal and textural variety is conceived in zones but the different elements work in harmony to create a coherent visual language.
The transition to the lower ground floor is designed to enhance the act of descending, with the top being the darkest part of the flat and the bottom being lit with a beam of natural light coming from the bedroom window. A statement staircase is clad in light grey stone, unapologetically austere, robust and masculine. A thin perforated metal partition replaces the traditional balustrade and allows light to playfully interact with the stone.
The lower ground floor bedrooms are designed to reflect the same muted colour and material palette of the upstairs space, in an attempt to create cohesion throughout the project. Bespoke oak units appear in different forms – a daybed, a bookcase, a wardrobe, a hinged desk that unfolds from an oak wall cladding – creating the sense of continuity for the user. A floor to ceiling strategy is employed in all doors and joinery throughout the lower ground floor, to ensure the space feels taller and brighter. Bathrooms are treated with particular importance in the design process, using materiality to support and elevate the architectural language of modern sanctuary. Understated but highly crafted elements together with a neutral tonality suggest a calming environment that places emphasis on the rituals of self care.
London, Shoreditch, UK
2023
Completed
Goldsmiths – Feature on Est Living
Goldsmiths – Feature on Archilovers
Goldsmiths – Feature on Archello
Goldsmiths – Feature on Archinect

