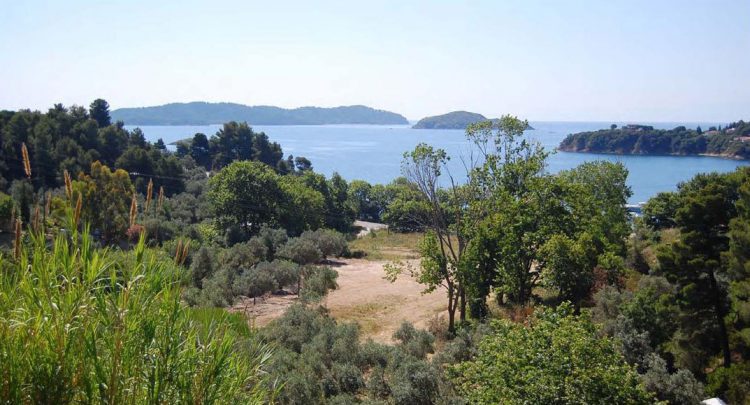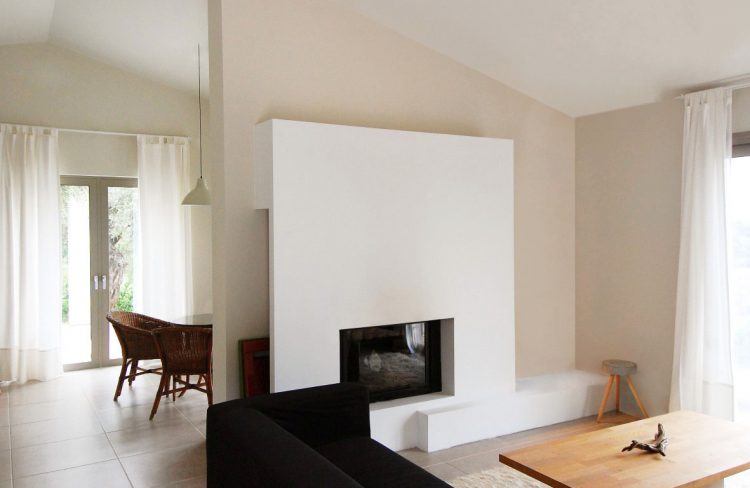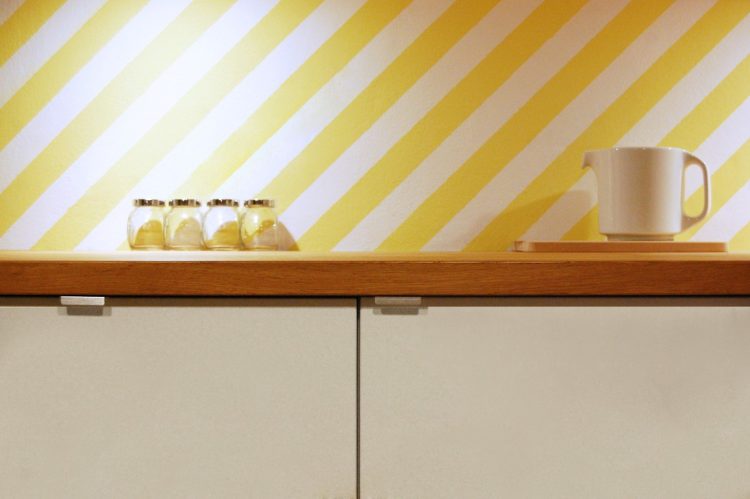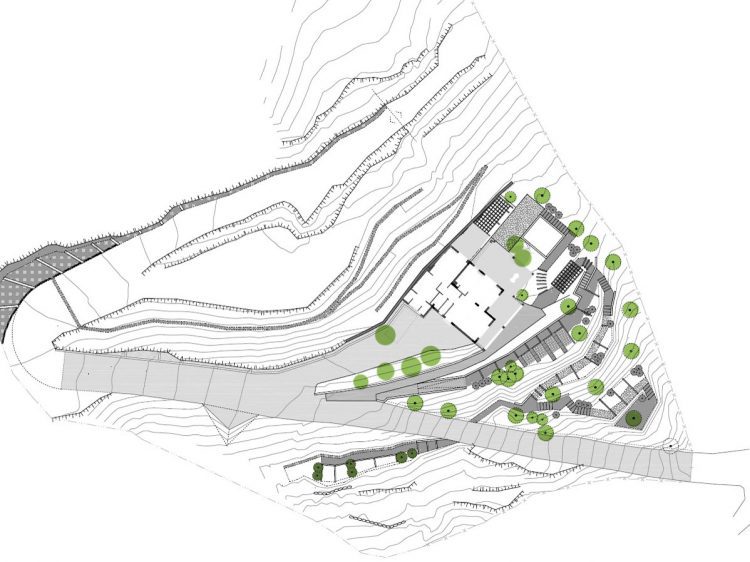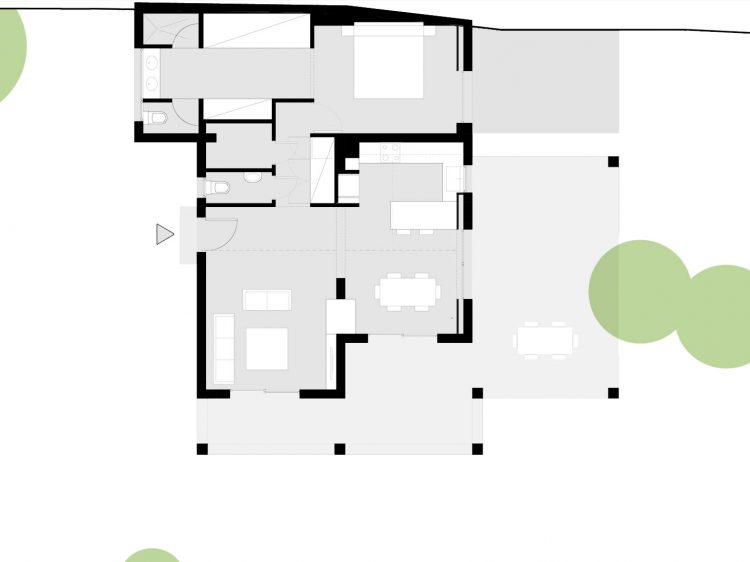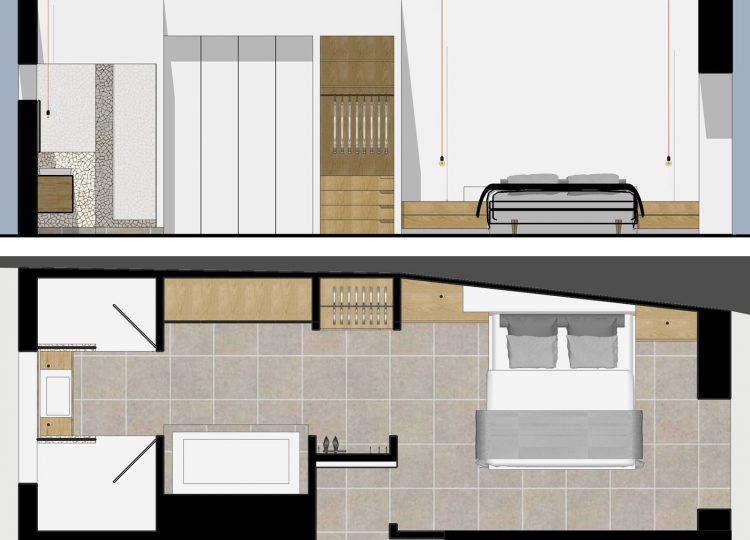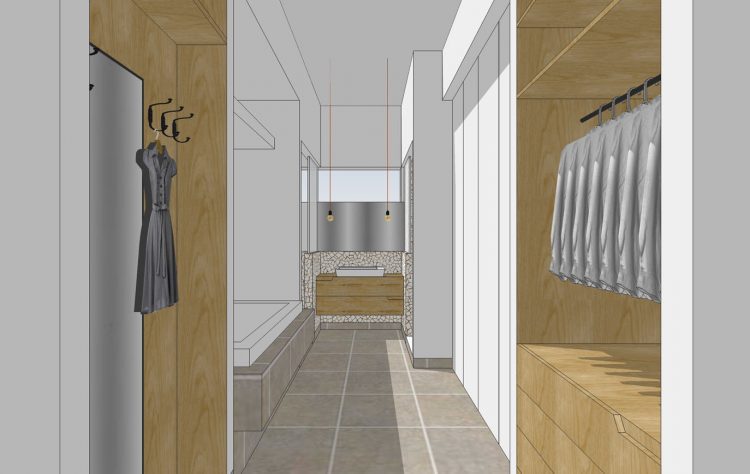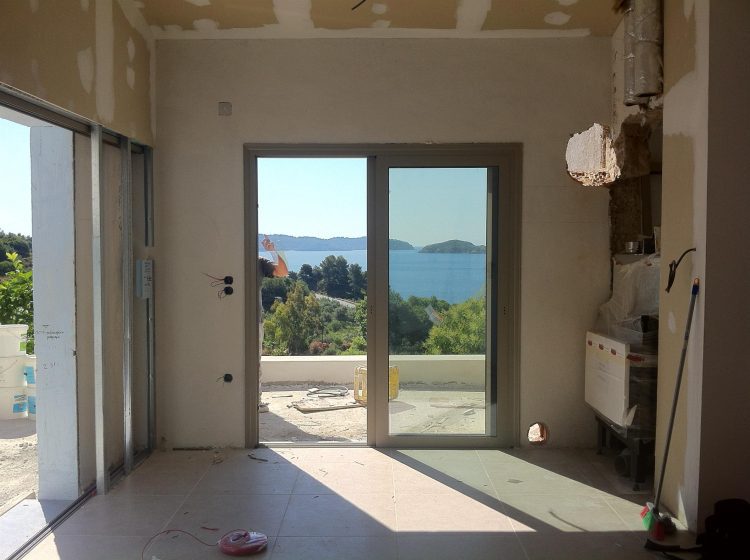On a steep but fertile sloping site with stunning views, this former summer villa was an undiscovered diamond in the rough. Only 60 sqm big, rooms were small and dark. Planning on using the house all year long the client approached us for a substantial refurbishment.
Our concept was offering generous spaces with a close relationship to the surroundings, both exterior spaces and views, based on a bioclimatic approach. The back yard was converted into the bedroom with en-suite bathroom and walking closet, adding an extra 30sqm to the house and therefore freeing up space for the living room and kitchen facing the sea. The front balcony was extended and an additional courtyard was made accessible through the broad glazed sliding doors, seamlessly connecting interior and exterior. The facades were simplified to give the old cottage a fresh and modern look.
Some of the main features considering energetic efficiency were to enlarge the openings towards the south, super-insulation, cross ventilation, thermal solar panels for hot water and a central fireplace heating the entire house.

