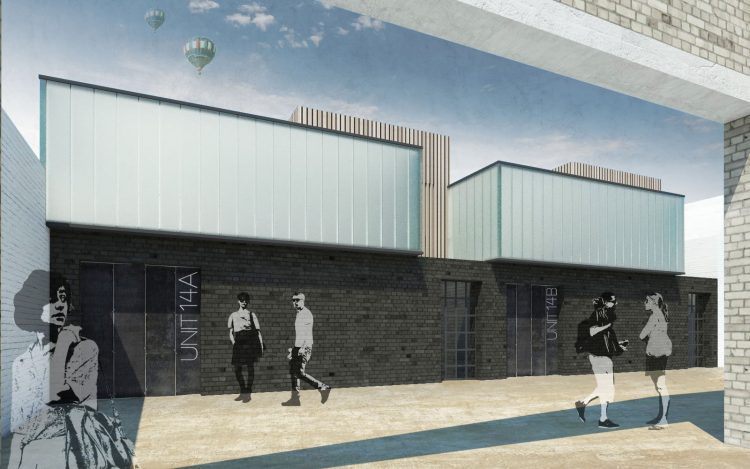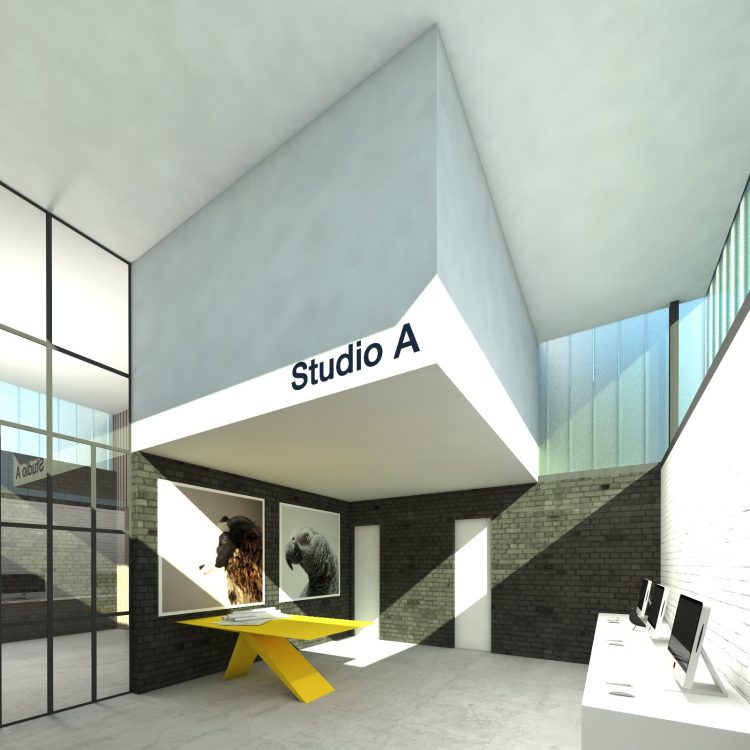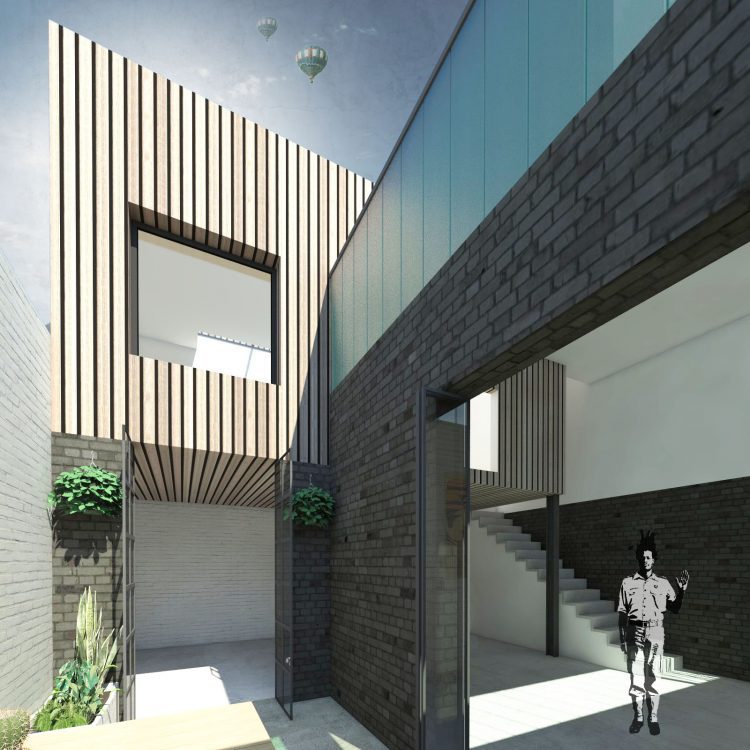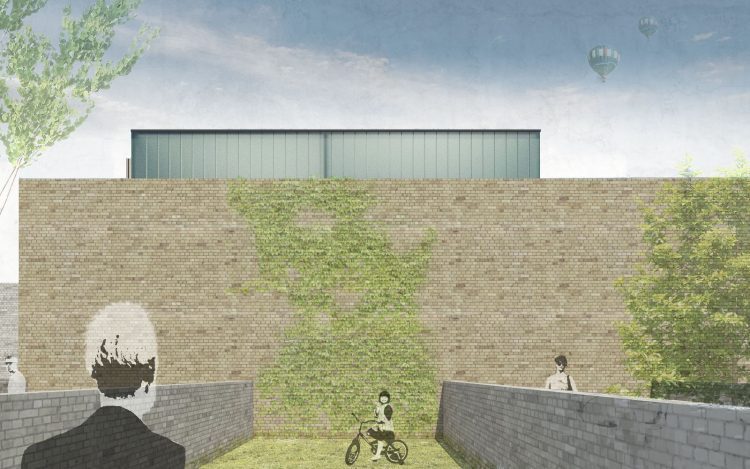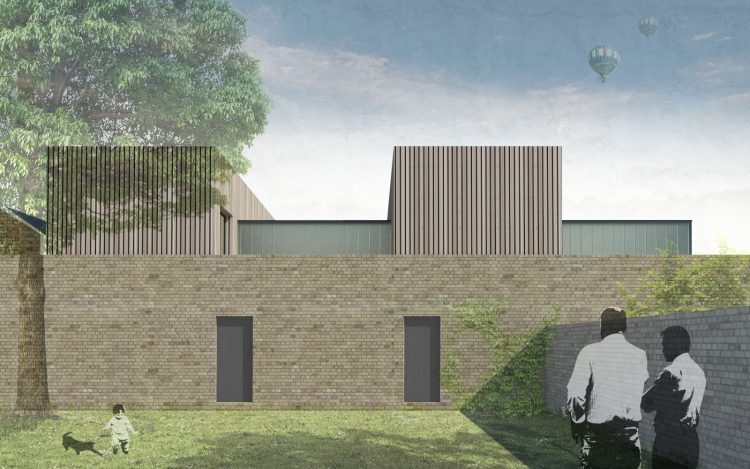The owner approached us with the wish to modernise his industrial space and generate some additional space. The unit forms part of a small community of Victorian warehouse spaces and workshops with various commercial and creative uses such as light industrial, storage, fashion, photography, film and digital media.
The warehouse conversion scheme proposes the creation of two live/work units of equal size, each with ground floor commercial/workshop spaces and mezzanine levels for residential use.
The proposal utilises the double height space of the single storey warehouse by adding 50sqm of living accommodation while keeping and improving the existing commercial footprint, such that the overall employment space is largely unaffected.
The design approach for the ground floor area is to maximise natural light, ventilation, acoustic and thermal insulation while maintaining high ceilings, an element necessary for the owner’s industry and a design feature closely associated with industrial spaces.
Natural light is achieved with a double layer of U-glass wrapped around the upper part of the building, maximising the light intake from the north and west facades.
High ceilings serve as a feature that adds an important industrial element to the space and had to remain uninfluenced by the addition of the mezzanine level.

