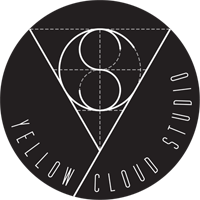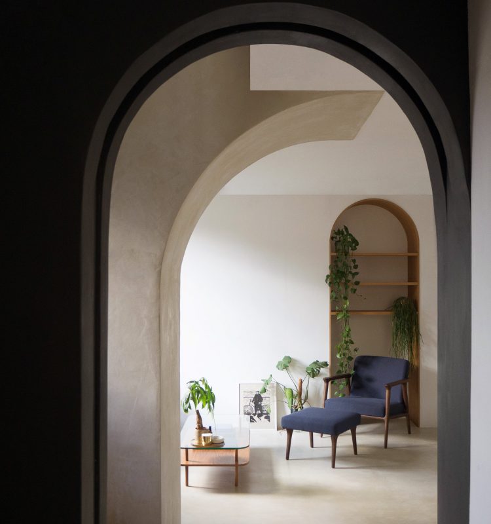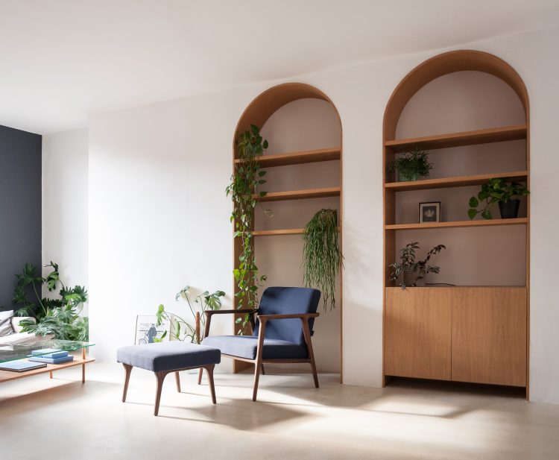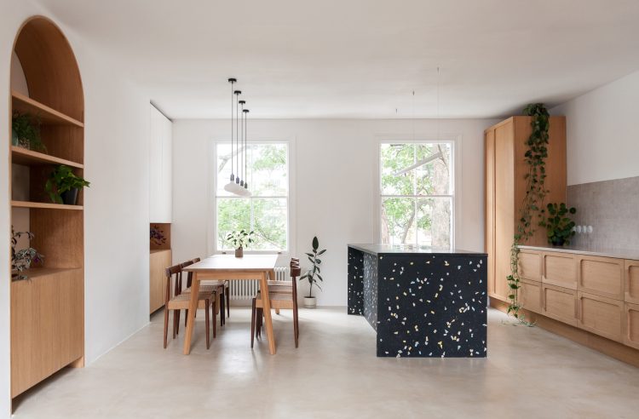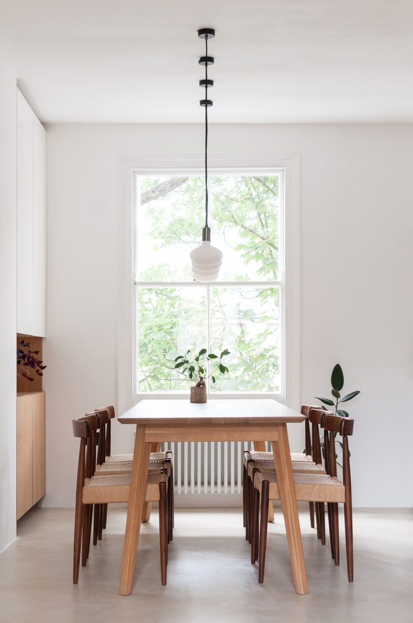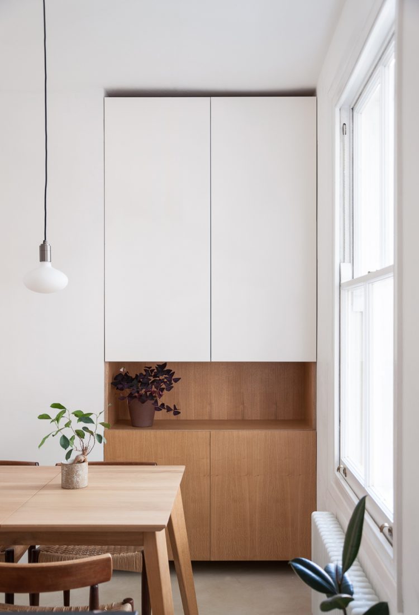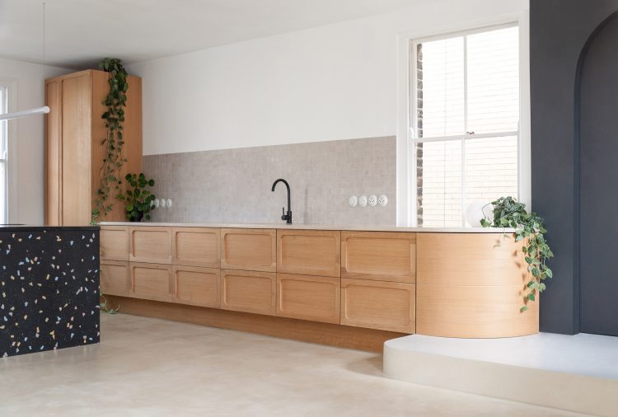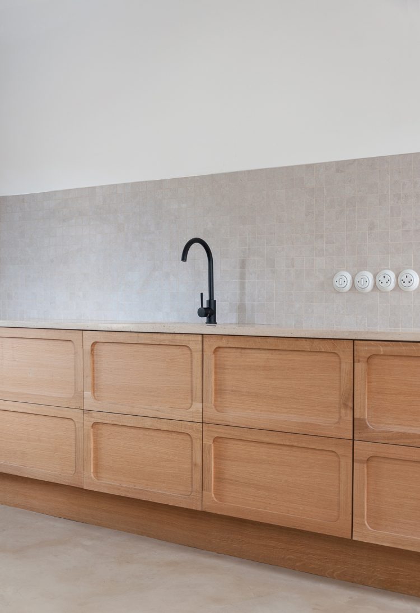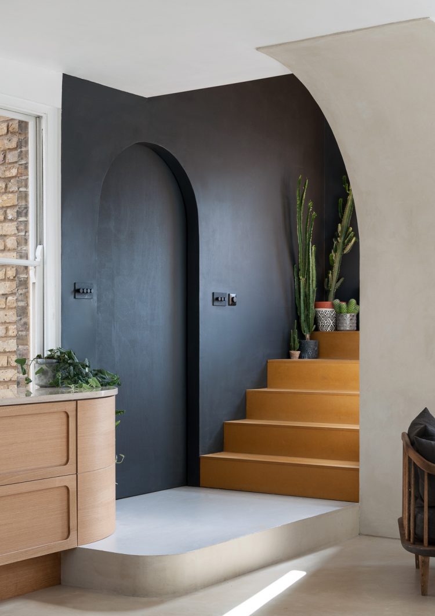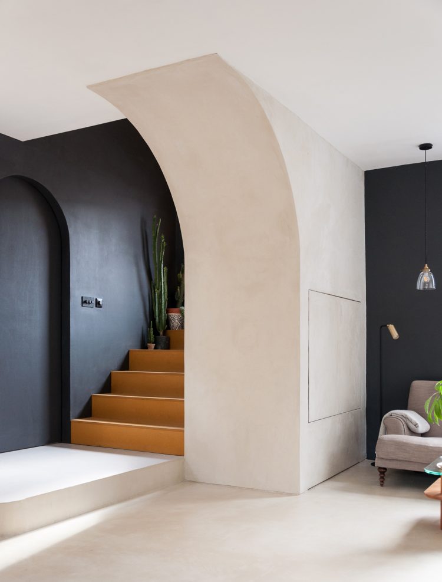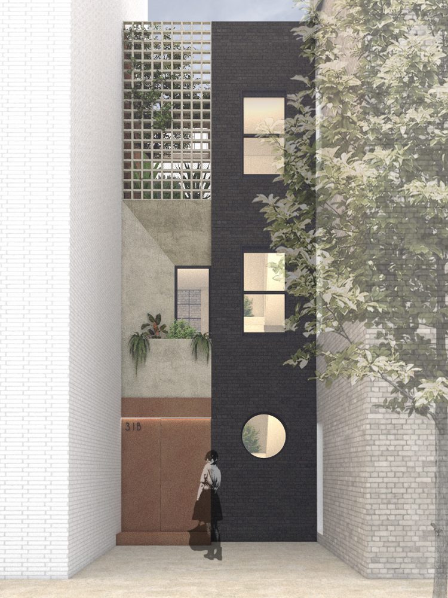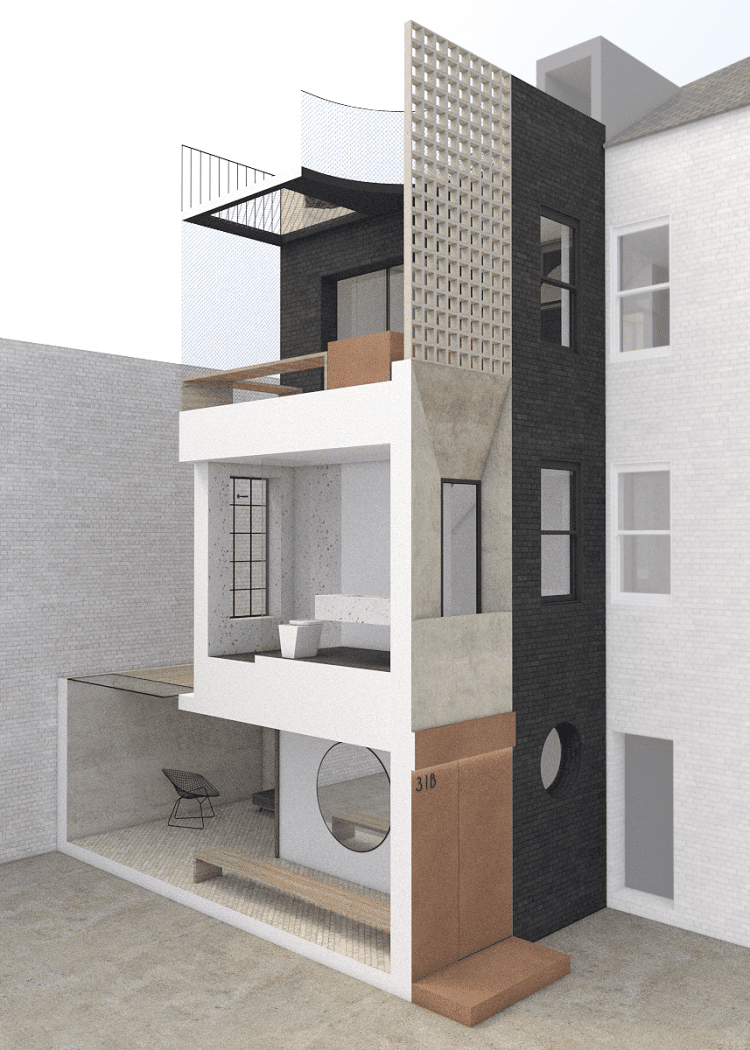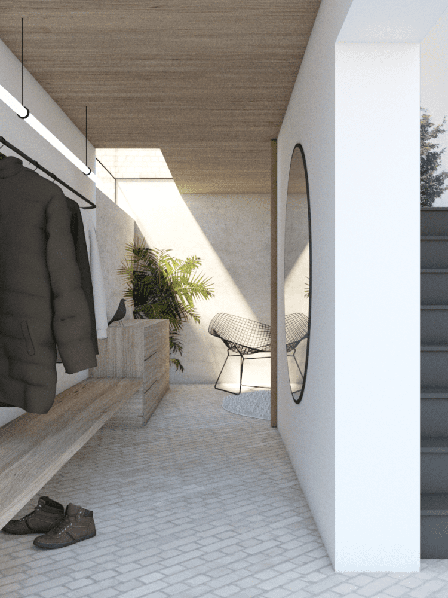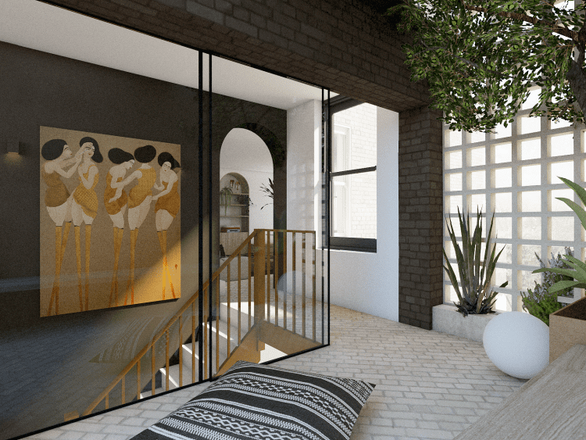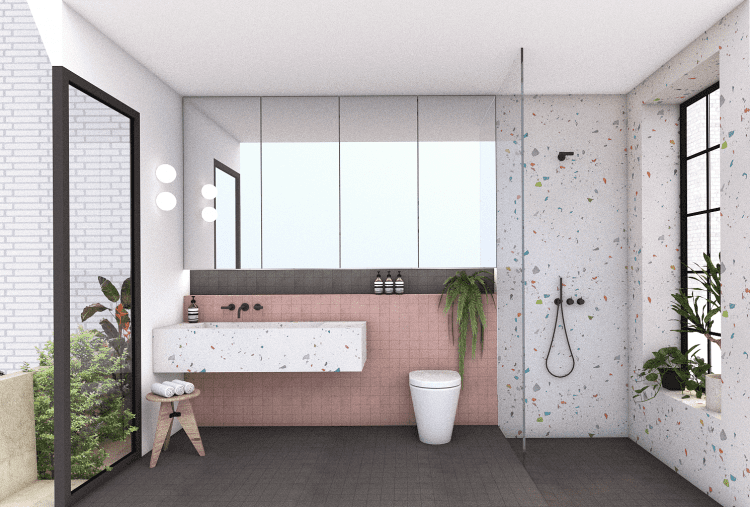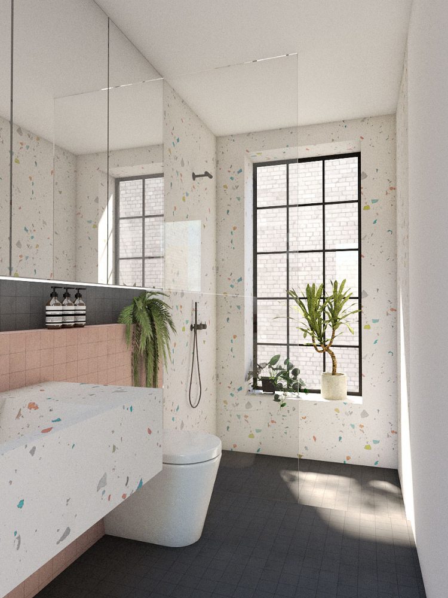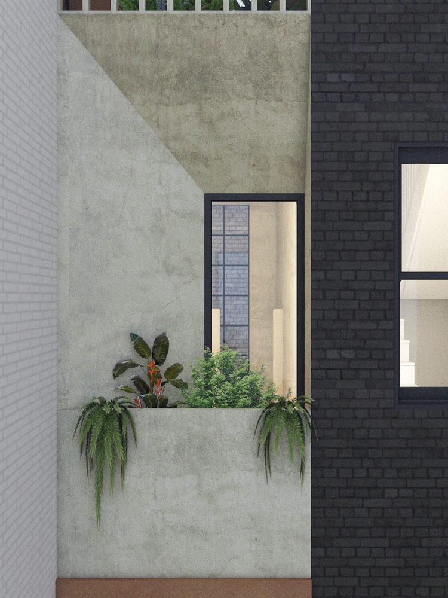This unusual property currently consists of a large staircase which climbs two floors up to second and third floor living spaces, plus a largely unused ground floor rear yard, all of which are very much disconnected from each other.
Our proposal makes use of the vertical gap adjacent to the staircase and playfully adds much-needed internal spaces and terraces on various levels.
In terms of materiality, exposed concrete and cor-ten steel are used to give a raw but warm and honest feel throughout.
Vertical House is an exciting, light filled home, which enjoys ample visual and physical connections between exterior & interior.
