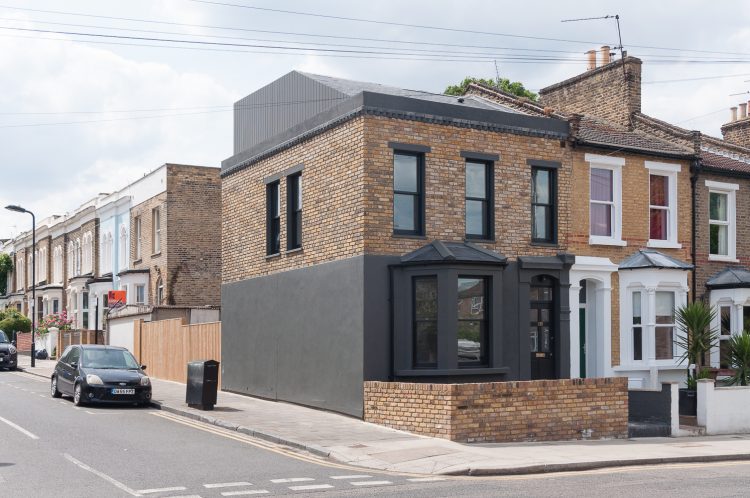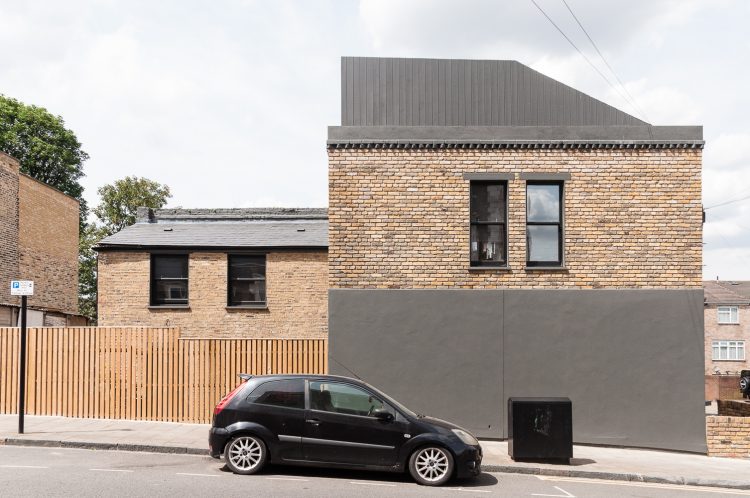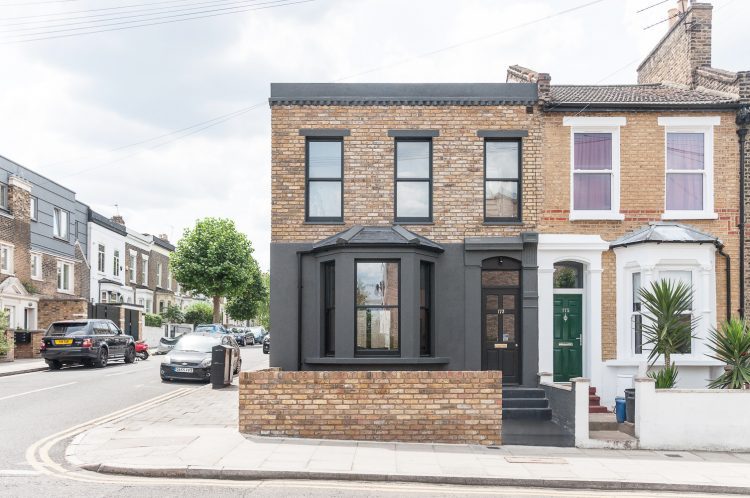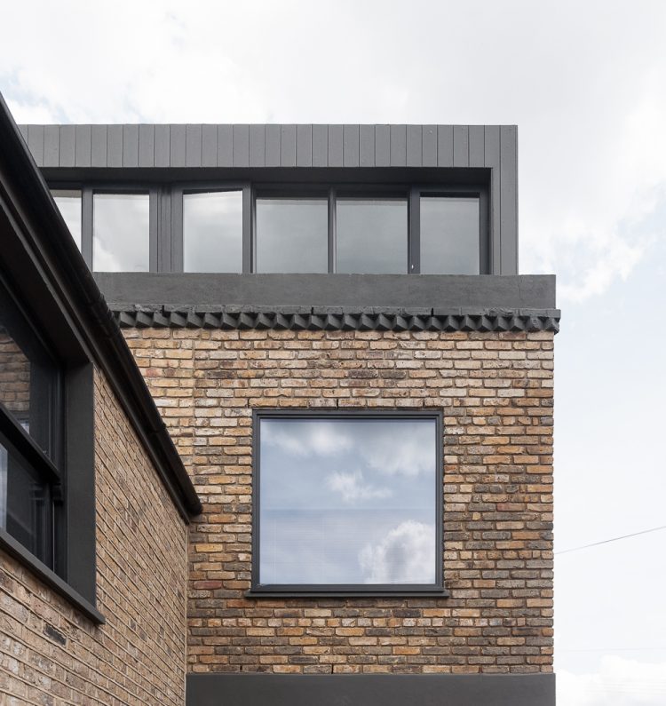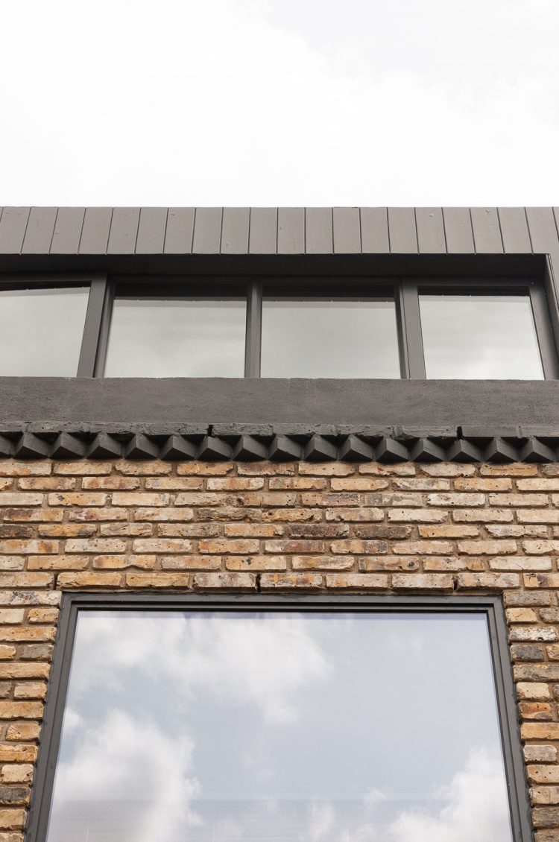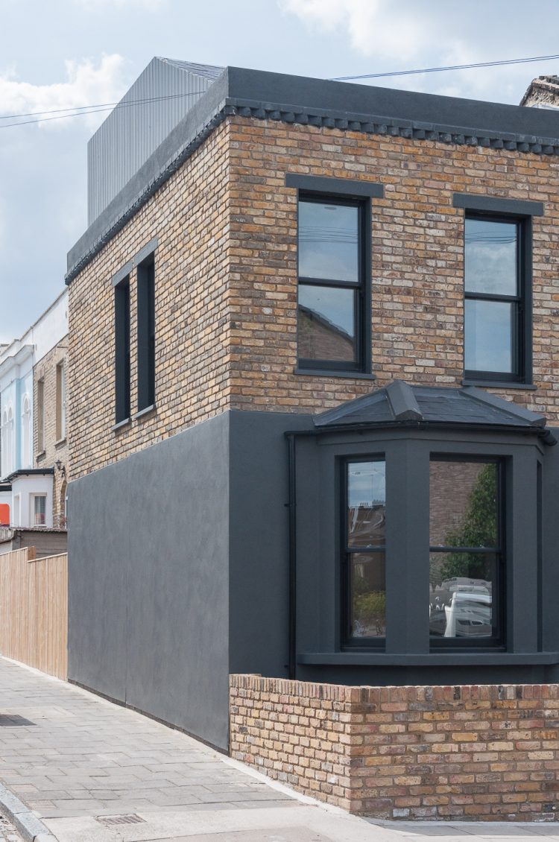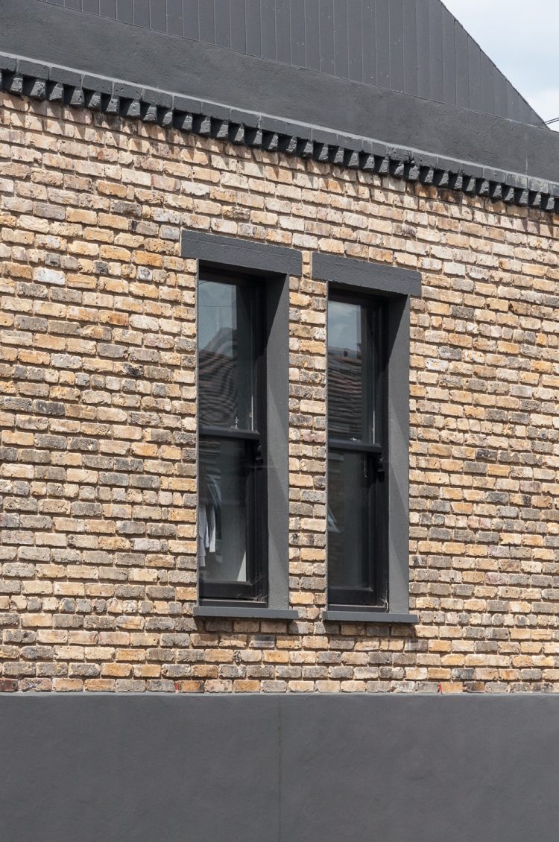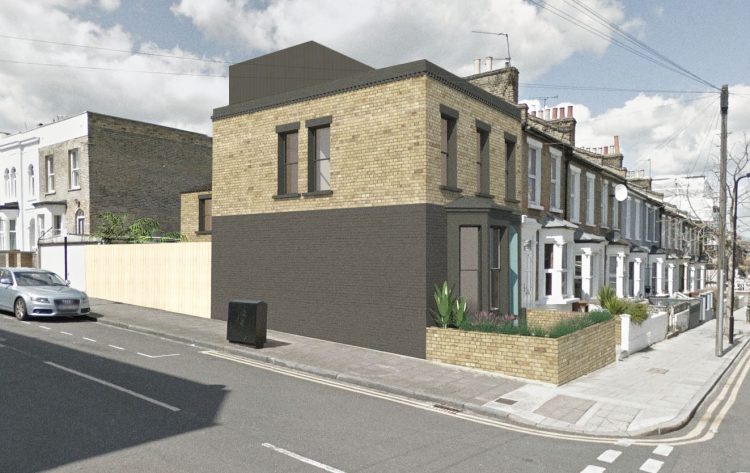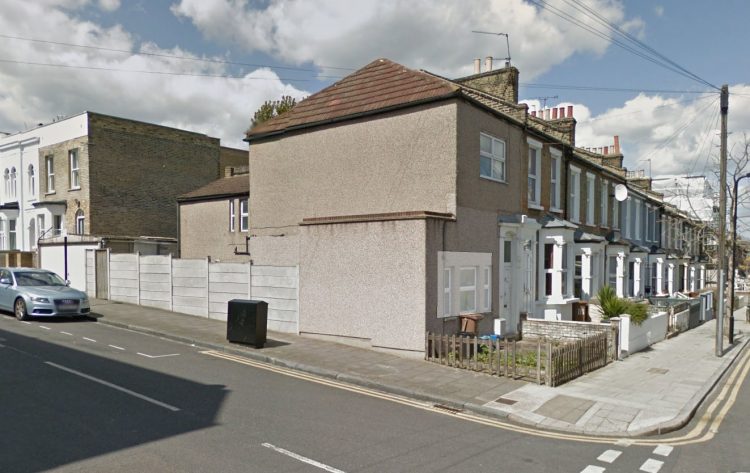Previously a Victorian End-of-Terrace property, the existing building had suffered various drastic alterations in the past, during which it has lost most of its original features of that era.
Located on the corner of a predominantly Victorian neighbourhood, while forming the end of a row of traditional properties, the house was clearly a disruption to the street uniformity, and seemed out of place in a largely coherent environment.
The proposed scheme aims to restore the building to its original condition by reintroducing all its lost features while adding modern elements to modernise its appearance.
The proposal deals with the current fragmented spaces of the property and aspires to create contemporary and comfortable living spaces for the owners and their growing family within a building with a re-established identity.
On ground floor the design goal was to create a large open plan living/dining area that has good circulation and connection with the kitchen, brings in a lot of natural light and provides good cross ventilation.
The enlarged side extension allows for a much needed dining area that can accommodate family and friends, has direct access to the south-facing rear garden and is complemented by the introduction of the bay window, which adds light and space.
The extended first floor provides spacious bedrooms that follow the modern standards and are light and airy. The new layout brings the bathroom to a better location and makes the rear bedroom larger, with more natural light. The hallway is designed to comfortably fit an extra set of stairs going towards the new loft area.
On roof level, the loft space is designed to fit towards the rear of the building, where height can be raised without affecting the uniformity of the neighbouring buildings. The front facing roof respectfully remains untouched, retaining continuity on the predominantly Victorian road.

