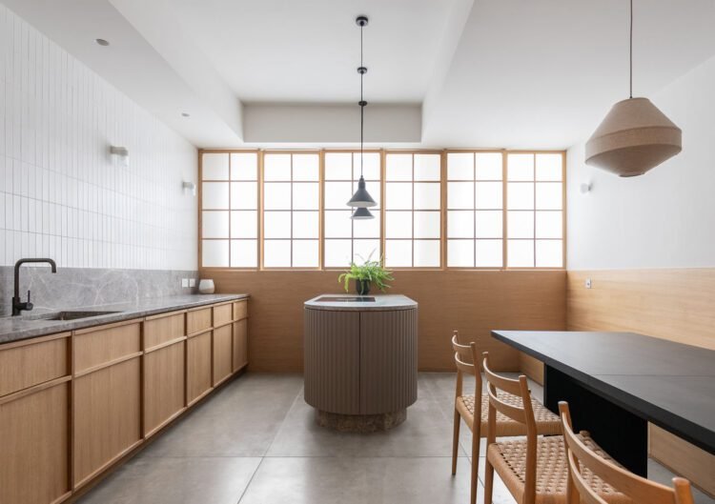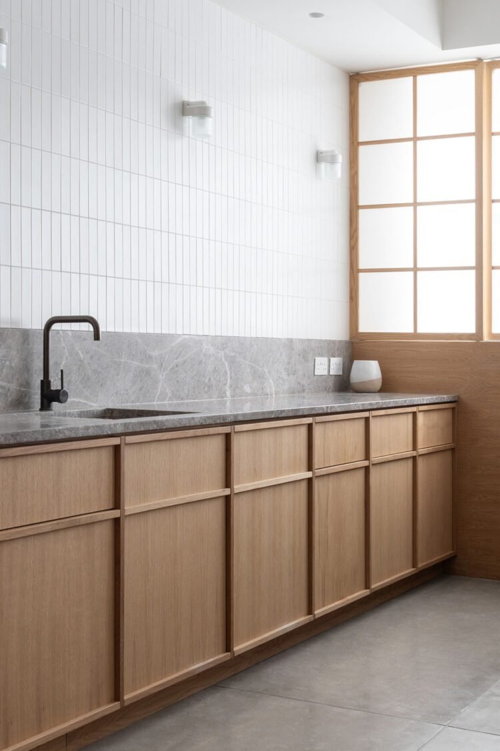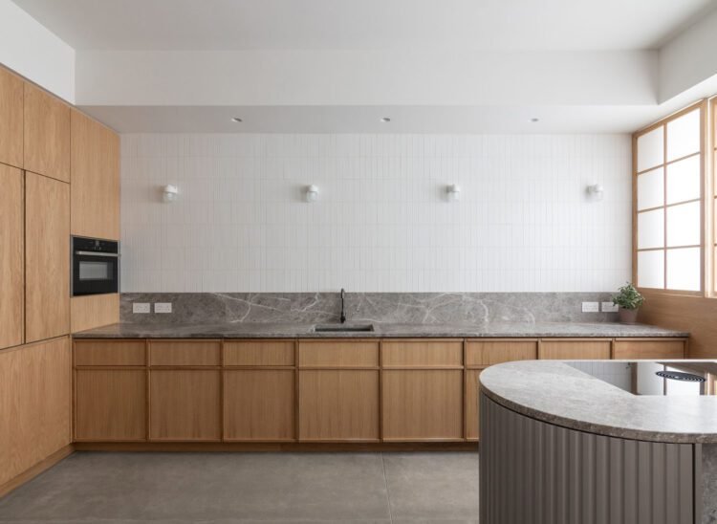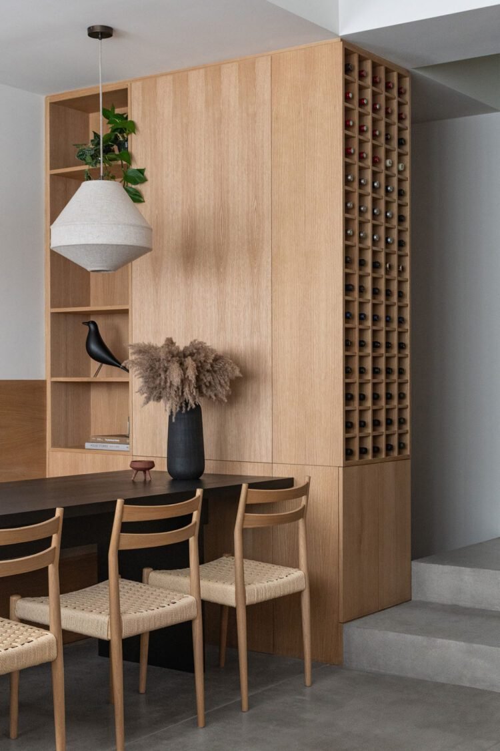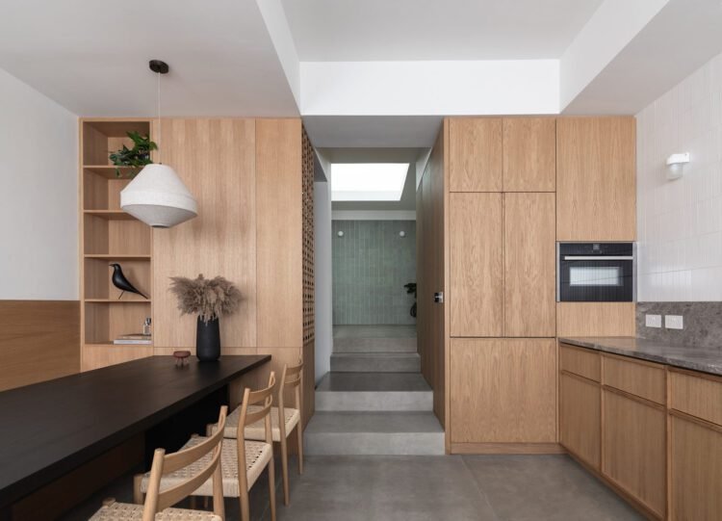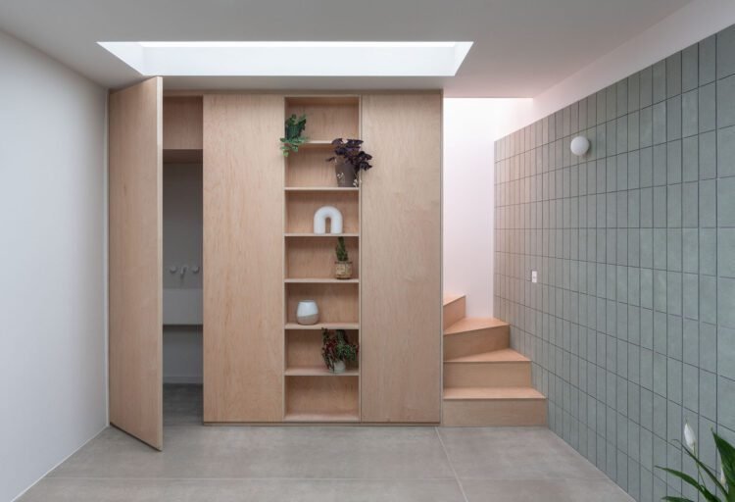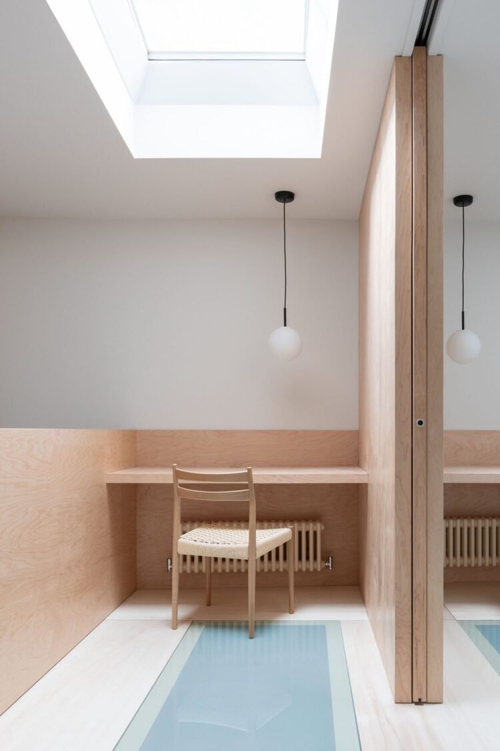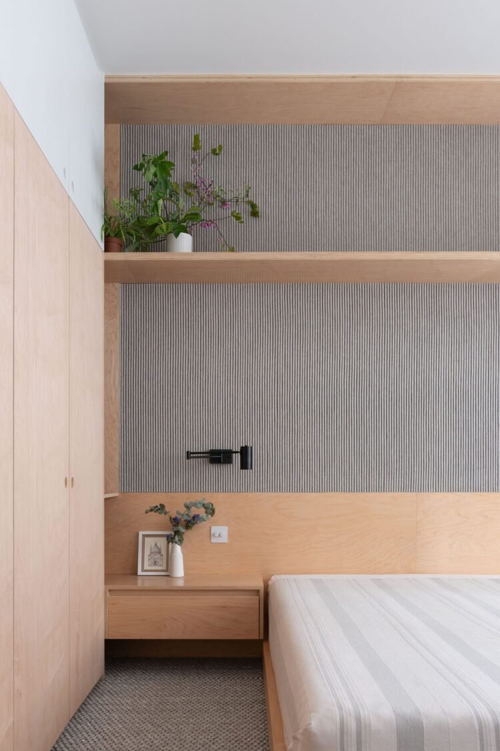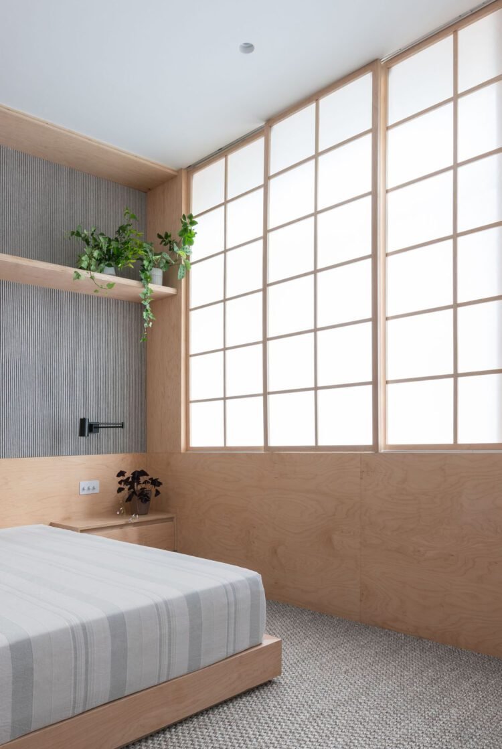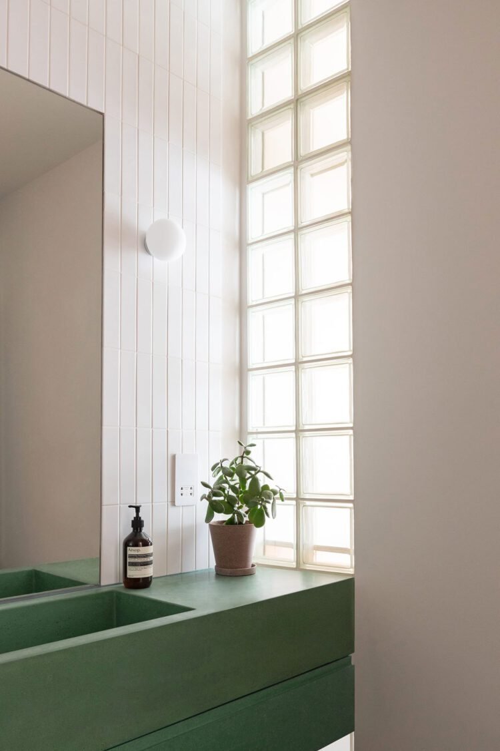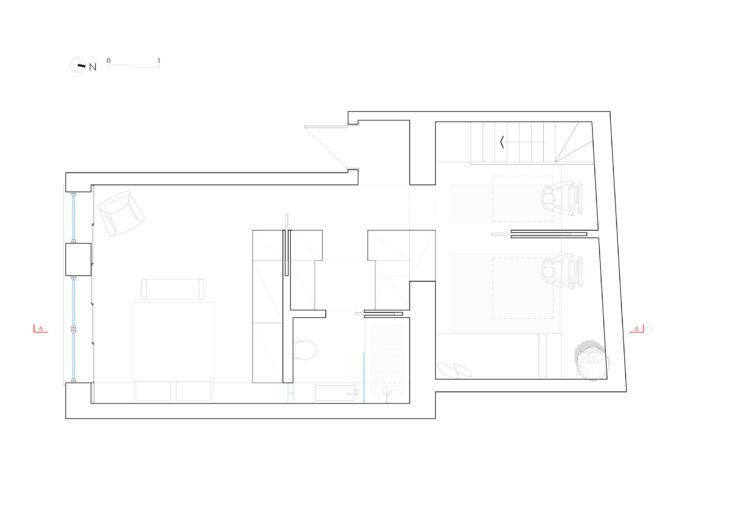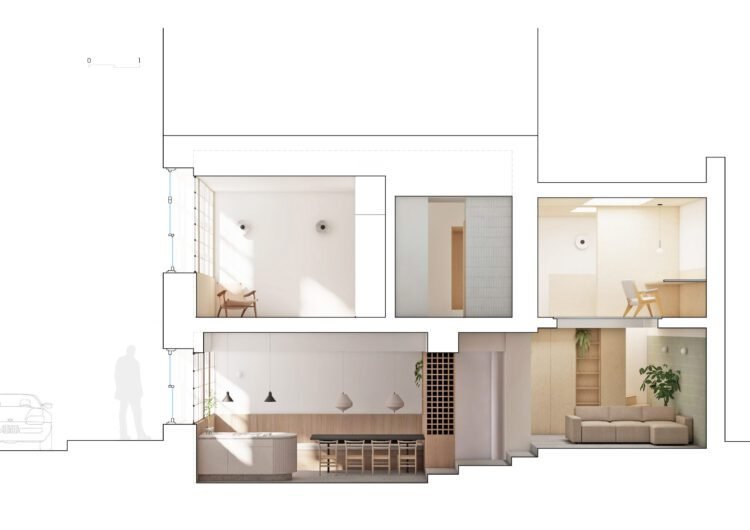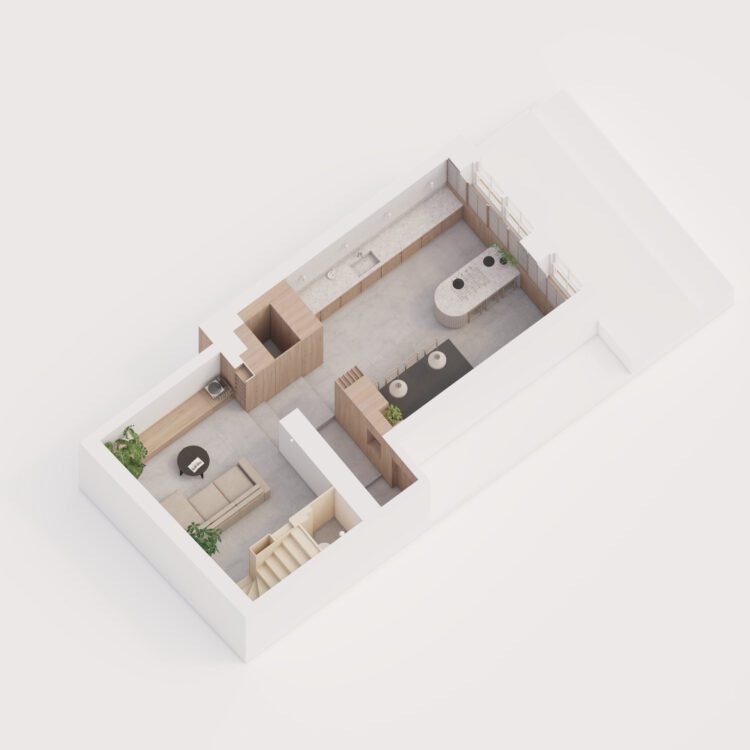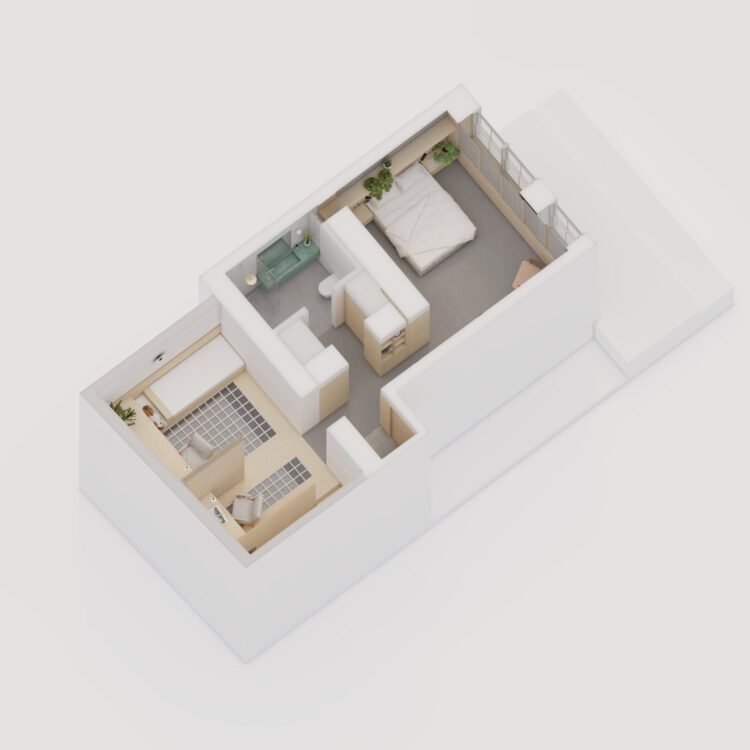Winner – Archello Awards 2025 – Public vote (link)
Shoji is a residential apartment renovation for a wine-collecting couple in London, UK.
Located in a converted textile factory in Stoke Newington, the original apartment faced privacy issues, as its main floor was 80cm below a busy street, and lack of space for entertaining. Our proposal rethinks the layout of the entire 2 storey apartment, with areas designed to improve flow, minimise clutter and enhance the spatial experience through materiality and natural light. The dining space becomes a focal point and shoji panels are installed on the street facing side of both floors, allowing diffused light and ensuring privacy. Glass floor inserts bring light to the darker living space from the above skylights.
The clients approached us to design a two-storey flat that maximises space for entertaining, cooking and working from home, while addressing privacy concerns due to its street-level position. The brief included showcasing an extensive wine collection, creating a functional yet aesthetically pleasing environment, and providing separate dedicated workspaces.
The ground floor is split into two levels with a four-step height difference. The lower, street-facing space, 80cm below street level, houses the kitchen/dining area, featuring oak cabinets with grey marble, a semi-circular kitchen island, and a bespoke extendable dining table together with a long bench for entertaining up to 12 guests. Japanese-style fabric framed shoji panels cover the top part of the front façade, bringing diffused light into the space. A centrally positioned hallway, separated by full-height oak volumes, connects the kitchen/dining with a snug living room and becomes a functional space, with a hidden larder on one side and a wine display for 85 bottles of the owners’ collection opposite. The snug is designed to have diffused, atmospheric light with translucent glass panels installed in the ceiling, allowing light to filter through from the top floor skylights. A plywood unit conceals a WC and reveals the staircase, with a tactile wall of 600 hand-cut and hand-painted felt tiles on its side.
Upstairs, a large sliding panel allows a study and guest room to be separated or connected. Both rooms have fitted plywood desks, glass floor sections, and skylights for natural light. A hallway frames the bedroom shojis and connects visually the two sides of the floor, while a walk-in wardrobe leads to a bathroom with a green concrete basin, illuminated by a vertical glass brick strip. The shoji panels are repeated in the bedroom, elegantly concealing the windows, and providing privacy while allowing soft natural light to filter through.


