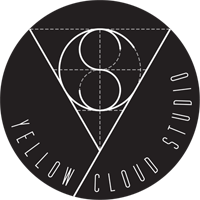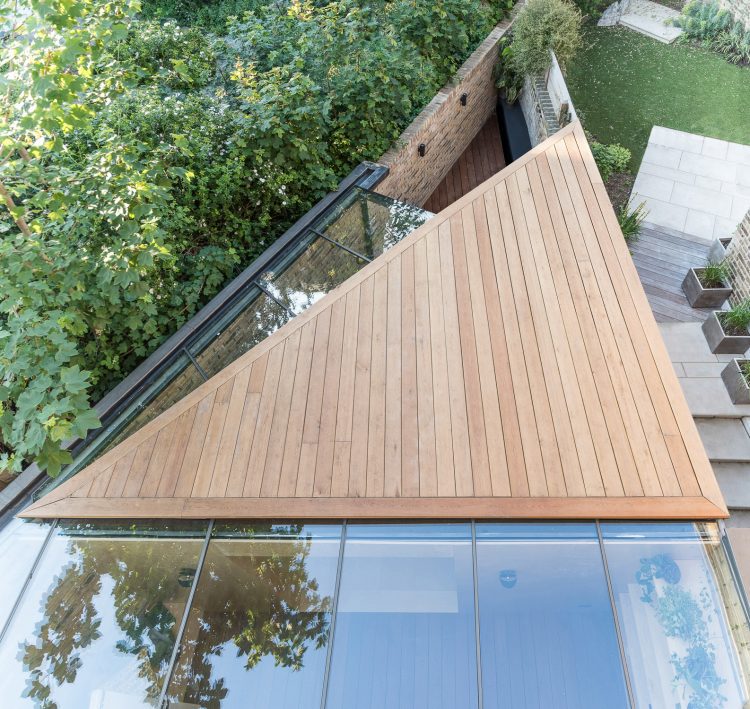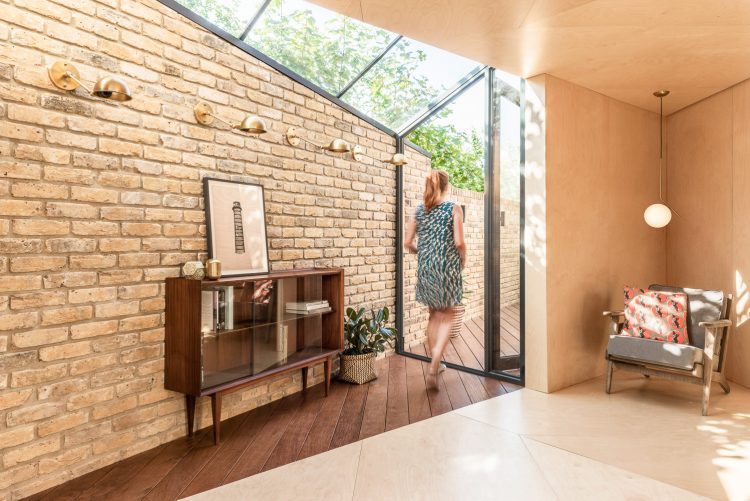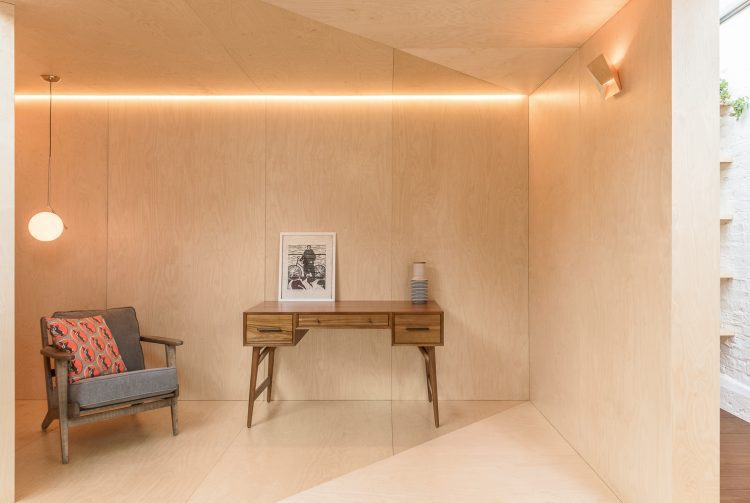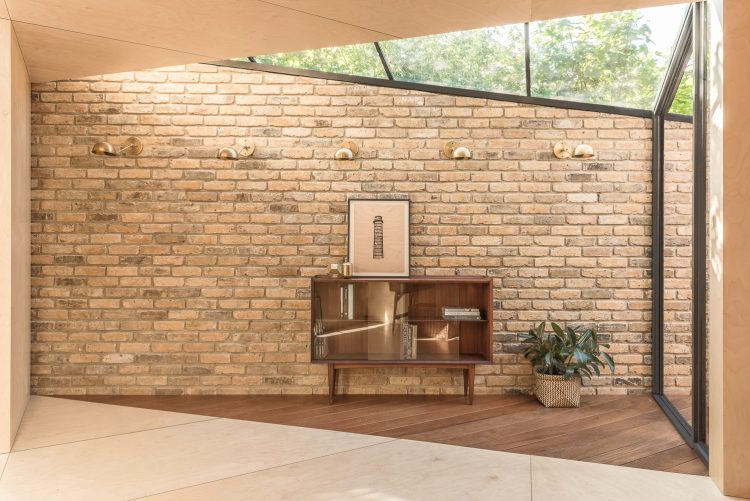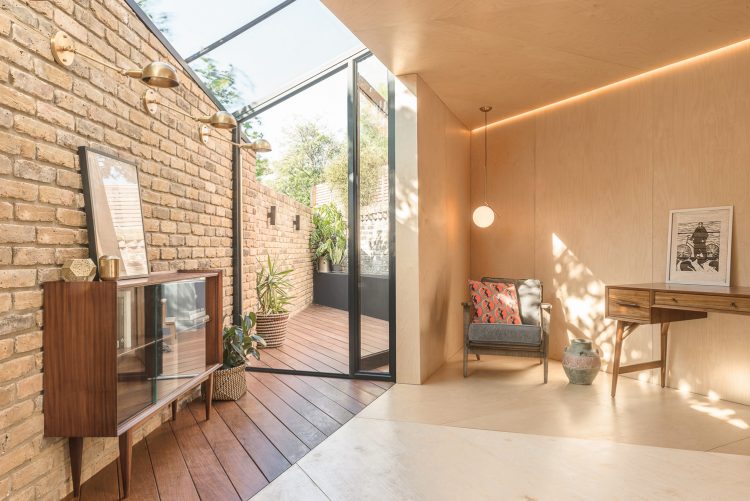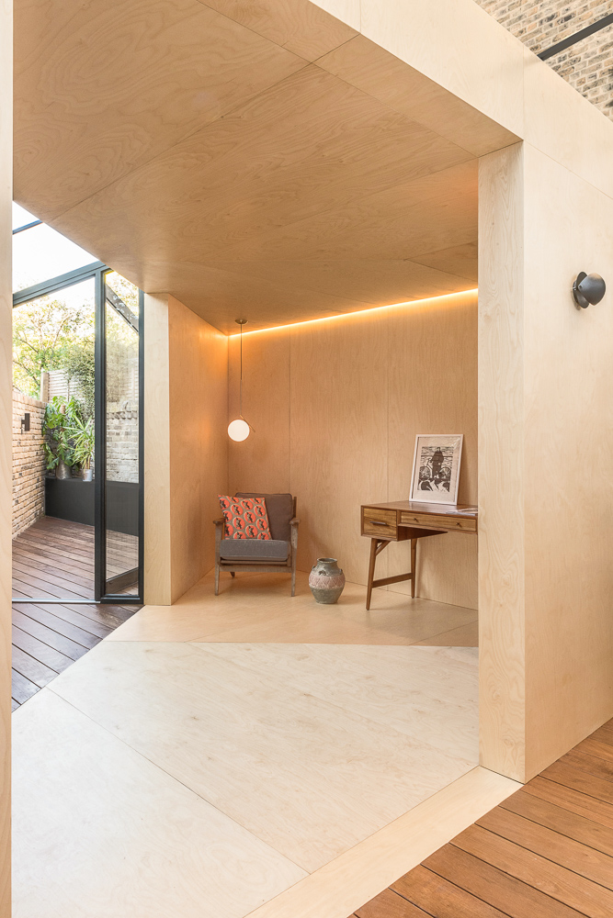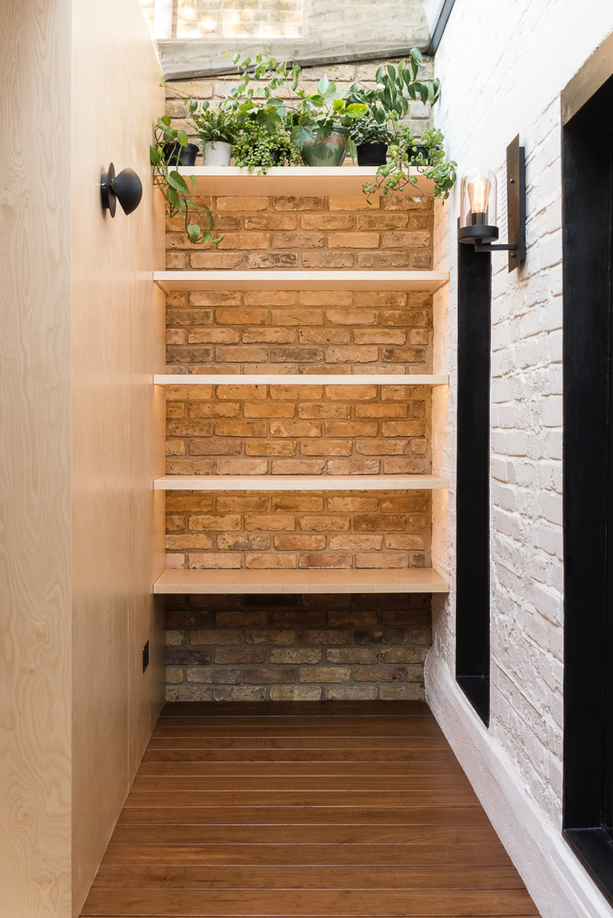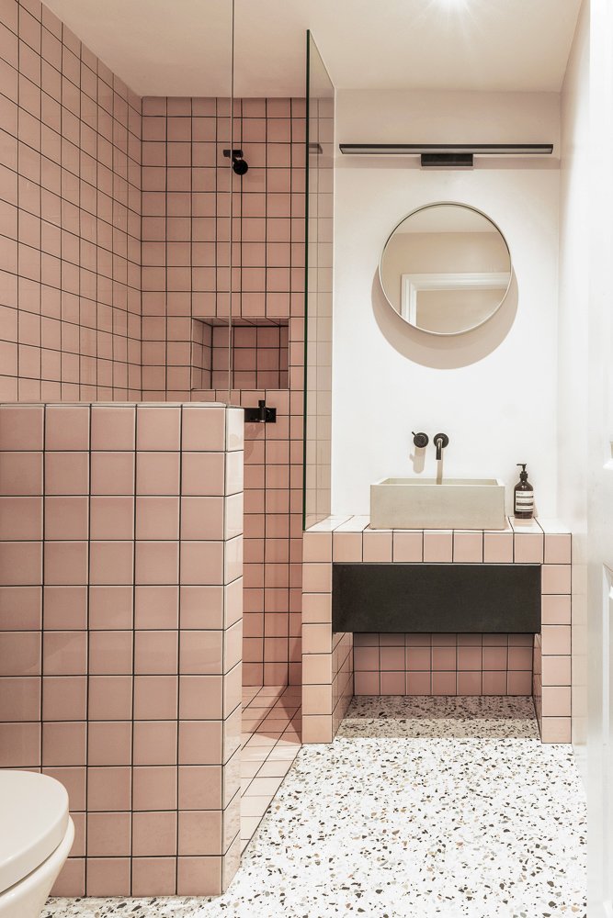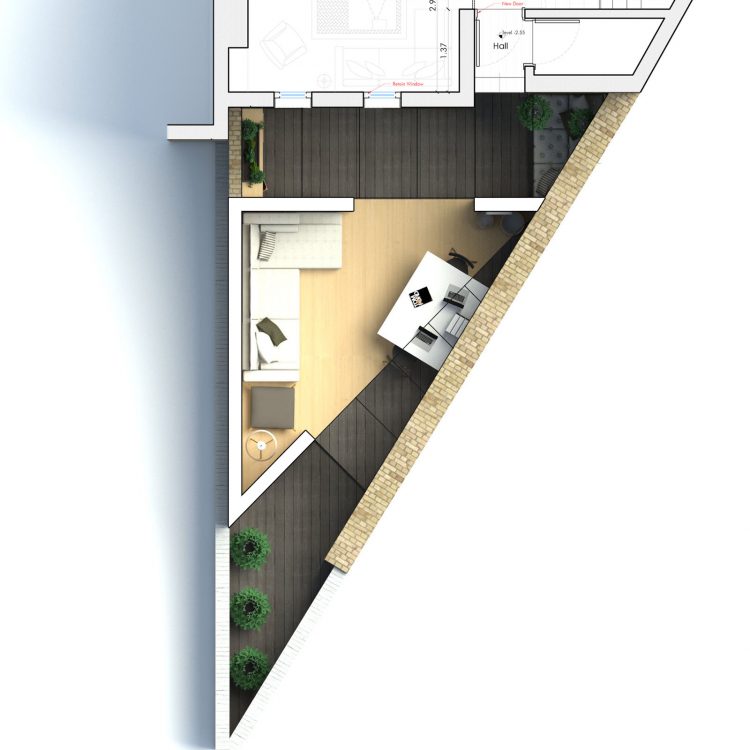Shortlisted – Don’t Move Improve Awards 2018
Working from home, but lacking a dedicated office space for their up-coming startup company, the owners decided to extend their double Victorian house into their backyard, which had been left unused until now. The brief was to create a light-filled study for 2 people, with the ability to occasionally host meetings, and a small external space in the back for some greenery and a herb garden.
The north-facing rear yard is located on the lower ground floor and has a unique, though challenging triangular shape, as the house is located at the end of a row of traditional terraced houses, which is interrupted in a very sharp angle.
Our proposal positions a very simple, wooden triangle (hosting the study) in the middle of the backyard, which distances itself from the existing house by way of a generous, glazed passage, and generates an elongated glass wedge towards the west, in order to take advantage of the only source of direct sunlight not blocked by any neighbouring buildings.
The glazed passage provides a luminous access to the study space, while offering area for a large book shelf and a cosy reading corner. The study itself is largely open-plan, allowing for numerous configurations, though always providing ample space for a large desk and a meeting table. It is flanked by the light-giving glass wedge, which concludes into a large, glazed door towards the point of the yard, and the only exterior, green space.
Lower Clapton, London, UK
Completed 2017
Contractor. Rimi Renovations
The Triangle – Feature on TV programme Ugly House to Lovely House
The Triangle – Feature in Buildit Magazine
The Triangle – Feature in Grand Designs Magazine
The Triangle – Feature on Architecture Today
The Triangle – Feature on Divisare
The Triangle – Feature on Timber Trade Federation
The Triangle – Feature in The Times
The Triangle – Feature on Curbed
The Triangle – Feature on Dezeen
